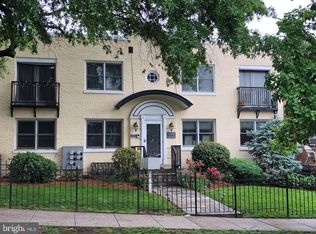Sold for $1,095,000
$1,095,000
200 Bryant St NE, Washington, DC 20002
5beds
2,400sqft
Single Family Residence
Built in 1905
2,416 Square Feet Lot
$1,075,400 Zestimate®
$456/sqft
$6,134 Estimated rent
Home value
$1,075,400
$1.02M - $1.14M
$6,134/mo
Zestimate® history
Loading...
Owner options
Explore your selling options
What's special
$100,000 Price Reduction – Now Priced Below Comps for a Quick Sale! This stunning five-bedroom home sits proudly on a spacious corner lot just a short stroll from Rhode Island Metro, blending style, space, and location into one irresistible package. The open-concept main level is bathed in natural light and features a show-stopping chef’s kitchen with black stainless steel appliances, two-tone cabinetry, a waterfall quartz island, and a generous walk-in pantry. Step outside to a beautifully landscaped yard and expansive deck—perfect for entertaining or relaxing in your private oasis. Upstairs, the luxurious primary suite boasts a spa-like en-suite bathroom and an oversized walk-in closet located in a finished attic space that spans the width of the bedroom. With five total bedrooms, you’ll have room for family, guests, a home office, or even a home gym. Additional highlights include dual laundry hookups (upstairs and basement), a temperature-controlled attic for storage, and plenty of driveway parking. Located just minutes from downtown D.C., public transit, top restaurants, and shopping, this home delivers both comfort and convenience. Don’t miss your chance to own one of the best values in the area—schedule your tour today!
Zillow last checked: 8 hours ago
Listing updated: August 22, 2025 at 05:38am
Listed by:
Robert B Allocca 703-859-2489,
KW Metro Center
Bought with:
Marc Blair, 582930
Own Real Estate
Source: Bright MLS,MLS#: DCDC2194918
Facts & features
Interior
Bedrooms & bathrooms
- Bedrooms: 5
- Bathrooms: 4
- Full bathrooms: 3
- 1/2 bathrooms: 1
- Main level bathrooms: 1
Basement
- Area: 800
Heating
- Hot Water, Natural Gas
Cooling
- Central Air, Electric
Appliances
- Included: Water Heater, Washer/Dryer Stacked, Refrigerator, Range Hood, Dishwasher, Built-In Range, Microwave, Electric Water Heater
- Laundry: In Basement, Upper Level
Features
- Attic, Bar, Bathroom - Walk-In Shower, Ceiling Fan(s), Open Floorplan, Eat-in Kitchen, Kitchen Island, Pantry, Recessed Lighting, Walk-In Closet(s), 9'+ Ceilings
- Flooring: Wood
- Basement: Walk-Out Access
- Number of fireplaces: 1
Interior area
- Total structure area: 2,400
- Total interior livable area: 2,400 sqft
- Finished area above ground: 1,600
- Finished area below ground: 800
Property
Parking
- Total spaces: 4
- Parking features: Driveway, On Street
- Uncovered spaces: 4
Accessibility
- Accessibility features: Accessible Hallway(s), Doors - Swing In
Features
- Levels: Three
- Stories: 3
- Pool features: None
Lot
- Size: 2,416 sqft
- Features: Clay
Details
- Additional structures: Above Grade, Below Grade
- Parcel number: 3556//0037
- Zoning: R3
- Special conditions: Standard
Construction
Type & style
- Home type: SingleFamily
- Architectural style: Traditional
- Property subtype: Single Family Residence
Materials
- Brick
- Foundation: Concrete Perimeter
- Roof: Asphalt
Condition
- Excellent
- New construction: No
- Year built: 1905
Utilities & green energy
- Sewer: Public Sewer
- Water: Public
Community & neighborhood
Location
- Region: Washington
- Subdivision: Brookland
Other
Other facts
- Listing agreement: Exclusive Right To Sell
- Ownership: Fee Simple
Price history
| Date | Event | Price |
|---|---|---|
| 8/19/2025 | Sold | $1,095,000-0.5%$456/sqft |
Source: | ||
| 7/20/2025 | Pending sale | $1,100,000$458/sqft |
Source: | ||
| 7/1/2025 | Price change | $1,100,000-4.3%$458/sqft |
Source: | ||
| 6/6/2025 | Price change | $1,150,000-4.2%$479/sqft |
Source: | ||
| 4/24/2025 | Listed for sale | $1,200,000+200.8%$500/sqft |
Source: | ||
Public tax history
| Year | Property taxes | Tax assessment |
|---|---|---|
| 2025 | $32,496 -48.7% | $649,920 +2.7% |
| 2024 | $63,310 +1388.4% | $633,100 +4.1% |
| 2023 | $4,254 +8.8% | $608,400 +9.8% |
Find assessor info on the county website
Neighborhood: Edgewood
Nearby schools
GreatSchools rating
- 3/10Langley Elementary SchoolGrades: PK-5Distance: 0.5 mi
- 3/10McKinley Middle SchoolGrades: 6-8Distance: 0.5 mi
- 3/10Dunbar High SchoolGrades: 9-12Distance: 1.1 mi
Schools provided by the listing agent
- District: District Of Columbia Public Schools
Source: Bright MLS. This data may not be complete. We recommend contacting the local school district to confirm school assignments for this home.
Get a cash offer in 3 minutes
Find out how much your home could sell for in as little as 3 minutes with a no-obligation cash offer.
Estimated market value$1,075,400
Get a cash offer in 3 minutes
Find out how much your home could sell for in as little as 3 minutes with a no-obligation cash offer.
Estimated market value
$1,075,400
