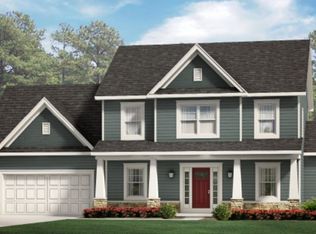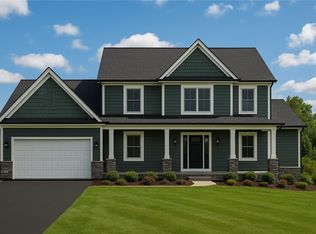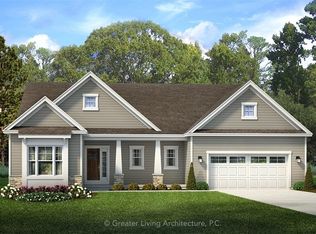Closed
$451,000
200 Bronze Leaf Trl, Rochester, NY 14612
3beds
2,295sqft
Single Family Residence
Built in 2006
0.43 Acres Lot
$486,400 Zestimate®
$197/sqft
$2,930 Estimated rent
Maximize your home sale
Get more eyes on your listing so you can sell faster and for more.
Home value
$486,400
$447,000 - $530,000
$2,930/mo
Zestimate® history
Loading...
Owner options
Explore your selling options
What's special
Step into luxury with this stunning 2,295 sq ft Colonial nestled in Greece. Beyond its picturesque exterior lies a space full of elegance & comfort. Entertain in style in the elegant formal dining room featuring gorgeous hardwood floors, tray ceiling, & crown molding, or unleash your culinary creativity in the chef's kitchen, with stainless steel appliances & granite countertops. Enjoy your morning coffee or casual dining in the breakfast/morning room. Admire the grandeur of the living room with a wall of windows that flood the room with natural light & enjoy the cozy gas fireplace, adding warmth & sophistication to every corner. Retreat to the opulent master suite on the first floor, boasting its own gas fireplace & spa-like bath for ultimate relaxation. Upstairs, discover a versatile loft space, two additional bedrooms, & a full bath, perfect for family or guests. Step outside to a spacious patio overlooking the lush yard, offering endless possibilities for outdoor enjoyment & gatherings. Don't miss your chance to call this exquisite residence your own & experience the blend of stylish and modern living. Bonus, Greenlight is available!!
Zillow last checked: 8 hours ago
Listing updated: July 22, 2024 at 10:38am
Listed by:
Sharon M. Quataert 585-900-1111,
Sharon Quataert Realty
Bought with:
Sharon M. Quataert, 10491204899
Sharon Quataert Realty
Source: NYSAMLSs,MLS#: R1535104 Originating MLS: Rochester
Originating MLS: Rochester
Facts & features
Interior
Bedrooms & bathrooms
- Bedrooms: 3
- Bathrooms: 3
- Full bathrooms: 2
- 1/2 bathrooms: 1
- Main level bathrooms: 2
- Main level bedrooms: 1
Heating
- Gas, Forced Air
Cooling
- Central Air
Appliances
- Included: Dryer, Dishwasher, Gas Oven, Gas Range, Gas Water Heater, Microwave, Refrigerator, Washer
- Laundry: Main Level
Features
- Breakfast Bar, Ceiling Fan(s), Eat-in Kitchen, Separate/Formal Living Room, Granite Counters, Kitchen/Family Room Combo, Living/Dining Room, Pantry, Sliding Glass Door(s), Bedroom on Main Level, Loft, Main Level Primary, Primary Suite
- Flooring: Carpet, Hardwood, Tile, Varies
- Doors: Sliding Doors
- Basement: Full
- Number of fireplaces: 2
Interior area
- Total structure area: 2,295
- Total interior livable area: 2,295 sqft
Property
Parking
- Total spaces: 2
- Parking features: Attached, Garage
- Attached garage spaces: 2
Features
- Levels: Two
- Stories: 2
- Patio & porch: Patio
- Exterior features: Blacktop Driveway, Patio
Lot
- Size: 0.43 Acres
- Dimensions: 105 x 180
- Features: Residential Lot
Details
- Parcel number: 2628000340400003002000
- Special conditions: Standard
Construction
Type & style
- Home type: SingleFamily
- Architectural style: Cape Cod
- Property subtype: Single Family Residence
Materials
- Aluminum Siding, Brick, Steel Siding, Vinyl Siding, Copper Plumbing, PEX Plumbing
- Foundation: Block
Condition
- Resale
- Year built: 2006
Utilities & green energy
- Electric: Circuit Breakers
- Sewer: Connected
- Water: Connected, Public
- Utilities for property: Cable Available, Sewer Connected, Water Connected
Community & neighborhood
Location
- Region: Rochester
- Subdivision: Autumn Heights East
Other
Other facts
- Listing terms: Cash,Conventional,FHA,VA Loan
Price history
| Date | Event | Price |
|---|---|---|
| 7/11/2024 | Sold | $451,000+20.3%$197/sqft |
Source: | ||
| 5/7/2024 | Pending sale | $374,900$163/sqft |
Source: | ||
| 5/1/2024 | Listed for sale | $374,900+47%$163/sqft |
Source: | ||
| 6/10/2016 | Sold | $255,000-1.9%$111/sqft |
Source: | ||
| 3/21/2016 | Listed for sale | $259,900$113/sqft |
Source: RE/MAX Realty Group #R295245 Report a problem | ||
Public tax history
| Year | Property taxes | Tax assessment |
|---|---|---|
| 2024 | -- | $255,700 |
| 2023 | -- | $255,700 +1.5% |
| 2022 | -- | $252,000 |
Find assessor info on the county website
Neighborhood: 14612
Nearby schools
GreatSchools rating
- 6/10Paddy Hill Elementary SchoolGrades: K-5Distance: 1.5 mi
- 5/10Arcadia Middle SchoolGrades: 6-8Distance: 1.2 mi
- 6/10Arcadia High SchoolGrades: 9-12Distance: 1.3 mi
Schools provided by the listing agent
- District: Greece
Source: NYSAMLSs. This data may not be complete. We recommend contacting the local school district to confirm school assignments for this home.


