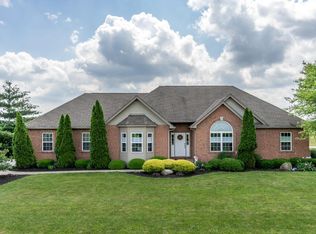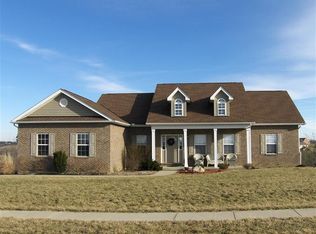Sold for $469,900
$469,900
200 Bridle Ct, Dry Ridge, KY 41035
5beds
--sqft
Single Family Residence, Residential
Built in 2006
1.1 Acres Lot
$482,000 Zestimate®
$--/sqft
$2,527 Estimated rent
Home value
$482,000
Estimated sales range
Not available
$2,527/mo
Zestimate® history
Loading...
Owner options
Explore your selling options
What's special
If you are looking for expansive wrap around porches, soaring ceilings, a relatively flat backyard near the end of a dead end road, 5 bedrooms and two kitchens all encompassed in a great home then today is your lucky day! This home has recently been updated with new paint and carpet, schedule an appointment to see this one of a kind home for yourself!
Zillow last checked: 8 hours ago
Listing updated: January 20, 2026 at 09:06am
Listed by:
Jim Simpson 859-824-9000,
Jim Simpson Realtors, Inc.
Bought with:
Danae Nixon, 217144
Keller Williams Realty Services
Source: NKMLS,MLS#: 626723
Facts & features
Interior
Bedrooms & bathrooms
- Bedrooms: 5
- Bathrooms: 4
- Full bathrooms: 3
- 1/2 bathrooms: 1
Primary bedroom
- Features: Walk-Out Access, Bath Adjoins
- Level: First
- Area: 176
- Dimensions: 11 x 16
Bedroom 2
- Features: Carpet Flooring
- Level: Second
- Area: 130
- Dimensions: 13 x 10
Bedroom 3
- Features: Carpet Flooring
- Level: Second
- Area: 165
- Dimensions: 11 x 15
Bedroom 4
- Description: Loft Type
- Features: Carpet Flooring
- Level: Second
- Area: 144
- Dimensions: 12 x 12
Bedroom 5
- Level: Lower
- Area: 110
- Dimensions: 11 x 10
Bathroom 2
- Description: Jack & Jill
- Features: Tub With Shower
- Level: Second
- Area: 50
- Dimensions: 10 x 5
Bathroom 3
- Description: 1/2 Bath
- Level: First
- Area: 20
- Dimensions: 5 x 4
Bathroom 4
- Level: Lower
- Area: 40
- Dimensions: 8 x 5
Bonus room
- Level: Second
- Area: 320
- Dimensions: 20 x 16
Breakfast room
- Level: Lower
- Area: 121
- Dimensions: 11 x 11
Dining room
- Features: Hardwood Floors
- Level: First
- Area: 130
- Dimensions: 13 x 10
Family room
- Features: Carpet Flooring
- Level: Lower
- Area: 286
- Dimensions: 22 x 13
Kitchen
- Features: Wood Cabinets
- Level: First
- Area: 143
- Dimensions: 11 x 13
Kitchen
- Features: Wood Cabinets, Ceramic Tile Flooring
- Level: Lower
- Area: 255
- Dimensions: 17 x 15
Laundry
- Features: Utility Sink
- Level: First
- Area: 45
- Dimensions: 9 x 5
Living room
- Description: Vaulted Ceilings
- Features: Walk-Out Access, Fireplace(s)
- Level: First
- Area: 400
- Dimensions: 25 x 16
Office
- Level: Lower
- Area: 120
- Dimensions: 15 x 8
Primary bath
- Features: Tub With Shower
- Level: First
- Area: 77
- Dimensions: 11 x 7
Heating
- Electric
Cooling
- Central Air
Appliances
- Included: Electric Oven, Electric Range, Dishwasher, Microwave, Refrigerator
Features
- Eat-in Kitchen, Cathedral Ceiling(s), Ceiling Fan(s)
- Windows: Vinyl Frames
- Number of fireplaces: 1
- Fireplace features: Electric
Property
Parking
- Total spaces: 2
- Parking features: Driveway, Garage, Garage Door Opener, Garage Faces Side
- Garage spaces: 2
- Has uncovered spaces: Yes
Features
- Levels: Two
- Stories: 2
- Patio & porch: Covered, Deck, Patio, Porch
- Has view: Yes
- View description: Trees/Woods
Lot
- Size: 1.10 Acres
- Features: Cleared, Level
Details
- Parcel number: 0330500093.00
Construction
Type & style
- Home type: SingleFamily
- Architectural style: Cape Cod
- Property subtype: Single Family Residence, Residential
Materials
- Brick, Vinyl Siding
- Foundation: Poured Concrete
- Roof: Shingle
Condition
- New construction: No
- Year built: 2006
Utilities & green energy
- Sewer: Septic Tank
- Water: Public
- Utilities for property: Cable Available, Water Available
Community & neighborhood
Location
- Region: Dry Ridge
Price history
| Date | Event | Price |
|---|---|---|
| 1/7/2025 | Sold | $469,900 |
Source: | ||
| 11/27/2024 | Pending sale | $469,900 |
Source: | ||
| 11/21/2024 | Price change | $469,900-10.5% |
Source: | ||
| 9/23/2024 | Listed for sale | $524,900 |
Source: | ||
Public tax history
| Year | Property taxes | Tax assessment |
|---|---|---|
| 2023 | $2,457 -1.6% | $235,000 |
| 2022 | $2,496 +0.4% | $235,000 |
| 2021 | $2,487 0% | $235,000 |
Find assessor info on the county website
Neighborhood: 41035
Nearby schools
GreatSchools rating
- 4/10Dry Ridge Elementary SchoolGrades: PK-5Distance: 4 mi
- 5/10Grant County Middle SchoolGrades: 6-8Distance: 4.2 mi
- 4/10Grant County High SchoolGrades: 9-12Distance: 2.2 mi
Schools provided by the listing agent
- Elementary: Dry Ridge Elementary
- Middle: Grant County Middle School
- High: Grant County High
Source: NKMLS. This data may not be complete. We recommend contacting the local school district to confirm school assignments for this home.
Get pre-qualified for a loan
At Zillow Home Loans, we can pre-qualify you in as little as 5 minutes with no impact to your credit score.An equal housing lender. NMLS #10287.

