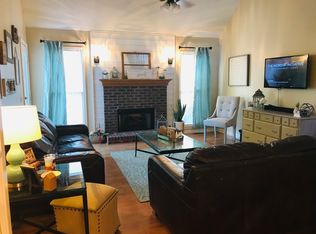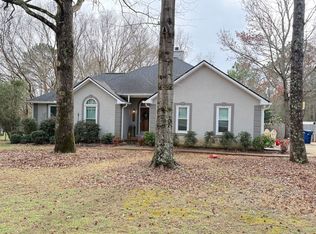Sold for $350,000 on 05/31/23
$350,000
200 Brickleberry Ridge, Athens, GA 30605
3beds
--sqft
Single Family Residence
Built in 1995
-- sqft lot
$365,600 Zestimate®
$--/sqft
$1,853 Estimated rent
Home value
$365,600
$347,000 - $384,000
$1,853/mo
Zestimate® history
Loading...
Owner options
Explore your selling options
What's special
This one has it all! One Level, recently updated, oversized deck and fenced backyard all conveniently located near UGA Vet School, elementary/middle/high schools, shopping, eateries and parks! Enter into a vaulted ceiling great room with fireplace. From the great room you have access in 3 directions...through the barn door you will find the 2 additional bedrooms and full bath. Or go directly into the dining area which has access to the kitchen. The Kitchen...the Heart of the Home hosts a quartz countertop, brick styled backsplash, pantry, new sink and all new appliances. Off the great room and down a short hallway you have access to the kitchen, laundry room or into the super sized owner's suite. The owner's suite has a great wall of windows overlooking the fenced backyard, a wonderfully spacious walk-in closet and ensuite hosting a dual sink quartz vanity, tile shower and spa-like tub for soaking away the day. With a total Home Sweet Home feeling, you will find several areas for relaxing or entertaining, but the best is the deck and backyard. Perfect for grilling and chilling!! With major improvements over recent years including roof, A/C, gas furnace and ductwork,LVP through all common area, tile baths, interior and exterior paint, new fixtures and fans, all exterior doors and all interior knobs and hinges it is truly move-in ready!
Zillow last checked: 8 hours ago
Listing updated: July 10, 2025 at 11:37am
Listed by:
Bonnie Dunn 706-614-7360,
Coldwell Banker Upchurch Realty,
Lisa Langford 706-340-2242,
Coldwell Banker Upchurch Realty
Bought with:
Ceci Churchwell, 293800
3Tree Realty
Source: Hive MLS,MLS#: CM1005730 Originating MLS: Athens Area Association of REALTORS
Originating MLS: Athens Area Association of REALTORS
Facts & features
Interior
Bedrooms & bathrooms
- Bedrooms: 3
- Bathrooms: 2
- Full bathrooms: 2
- Main level bathrooms: 2
- Main level bedrooms: 3
Bedroom 1
- Level: Main
- Dimensions: 0 x 0
Bedroom 2
- Level: Main
- Dimensions: 0 x 0
Bedroom 3
- Level: Main
- Dimensions: 0 x 0
Bathroom 1
- Level: Main
- Dimensions: 0 x 0
Bathroom 2
- Level: Main
- Dimensions: 0 x 0
Heating
- Has Heating (Unspecified Type)
Cooling
- Central Air, Electric, Heat Pump
Appliances
- Included: Dishwasher, Microwave, Range
Features
- Ceiling Fan(s), Cathedral Ceiling(s), Pantry
- Basement: None,Crawl Space
- Number of fireplaces: 1
Property
Parking
- Total spaces: 2
- Parking features: Attached
- Garage spaces: 2
Features
- Patio & porch: Porch, Deck, Screened
Lot
- Features: Level
Details
- Parcel number: 244C5 A010
- Zoning description: Single Family
Construction
Type & style
- Home type: SingleFamily
- Architectural style: Ranch,Traditional
- Property subtype: Single Family Residence
Materials
- Brick
Condition
- Year built: 1995
Utilities & green energy
- Water: Public
Community & neighborhood
Location
- Region: Athens
- Subdivision: Woods of Habersham
Other
Other facts
- Listing agreement: Exclusive Right To Sell
Price history
| Date | Event | Price |
|---|---|---|
| 5/31/2023 | Sold | $350,000+6.1% |
Source: | ||
| 4/27/2023 | Pending sale | $330,000 |
Source: Hive MLS #1005730 Report a problem | ||
| 4/24/2023 | Listed for sale | $330,000+90.8% |
Source: Hive MLS #1005730 Report a problem | ||
| 12/21/2017 | Sold | $173,000-0.6% |
Source: Public Record Report a problem | ||
| 11/20/2017 | Pending sale | $174,000 |
Source: V. Low Properties Inc. #8288489 Report a problem | ||
Public tax history
| Year | Property taxes | Tax assessment |
|---|---|---|
| 2024 | $3,876 +68.1% | $140,198 +16.1% |
| 2023 | $2,305 -2.5% | $120,781 +14.5% |
| 2022 | $2,364 +5% | $105,475 +19.9% |
Find assessor info on the county website
Neighborhood: 30605
Nearby schools
GreatSchools rating
- 4/10Whit Davis Road Elementary SchoolGrades: PK-5Distance: 0.8 mi
- 5/10Hilsman Middle SchoolGrades: 6-8Distance: 3 mi
- 4/10Cedar Shoals High SchoolGrades: 9-12Distance: 2.4 mi
Schools provided by the listing agent
- Elementary: Whit Davis
- Middle: Hilsman Middle
- High: Cedar Shoals
Source: Hive MLS. This data may not be complete. We recommend contacting the local school district to confirm school assignments for this home.

Get pre-qualified for a loan
At Zillow Home Loans, we can pre-qualify you in as little as 5 minutes with no impact to your credit score.An equal housing lender. NMLS #10287.
Sell for more on Zillow
Get a free Zillow Showcase℠ listing and you could sell for .
$365,600
2% more+ $7,312
With Zillow Showcase(estimated)
$372,912
