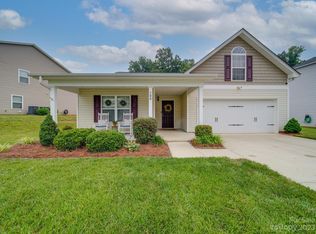Closed
Zestimate®
$390,000
200 Boysenberry Dr, China Grove, NC 28023
3beds
3,240sqft
Single Family Residence
Built in 2017
0.25 Acres Lot
$390,000 Zestimate®
$120/sqft
$2,682 Estimated rent
Home value
$390,000
$371,000 - $410,000
$2,682/mo
Zestimate® history
Loading...
Owner options
Explore your selling options
What's special
3 bedroom 2 and a half bath with 3240 total square feet with 1890 sq ft on the second floor. Primary bedroom suite is 21x19 with large Closet. Laundry room has plenty of room to store and folding area. all bedrooms are larger than most 3/2 homes. Flex room could convert into a 4th bedroom easily. Measurements and floor plan are attached in photos.
Step inside to find not one, but two expansive living rooms, perfect for entertaining, relaxing, or creating a home office or playroom. The open floor plan flows seamlessly, giving the home a bright, airy feel with plenty of room to spread out and make it your own.
Situated in a peaceful neighborhood in China Grove, this home combines comfort and functionality with room to grow. Whether you’re hosting guests or enjoying a quiet evening in, the layout and space offer flexibility for every lifestyle.
Don’t miss your chance to own this incredible property—schedule your private tour today!
Zillow last checked: 8 hours ago
Listing updated: December 15, 2025 at 11:52am
Listing Provided by:
Alan Aylesworth alan.aylesworth@callitclosed.com,
Call It Closed International Inc
Bought with:
Miranda Edwards
EXP Realty LLC Mooresville
Source: Canopy MLS as distributed by MLS GRID,MLS#: 4242502
Facts & features
Interior
Bedrooms & bathrooms
- Bedrooms: 3
- Bathrooms: 3
- Full bathrooms: 2
- 1/2 bathrooms: 1
Primary bedroom
- Level: Upper
Bedroom s
- Level: Upper
Bedroom s
- Level: Upper
Bathroom half
- Level: Main
Bathroom full
- Level: Upper
Family room
- Features: Open Floorplan
- Level: Main
Kitchen
- Features: Open Floorplan
- Level: Main
Laundry
- Level: Upper
Living room
- Level: Main
Loft
- Level: Upper
Heating
- Electric, Heat Pump
Cooling
- Central Air
Appliances
- Included: Dishwasher, Electric Range, Exhaust Hood, Plumbed For Ice Maker
- Laundry: Electric Dryer Hookup, Laundry Room, Upper Level, Washer Hookup
Features
- Has basement: No
- Attic: Pull Down Stairs
Interior area
- Total structure area: 3,240
- Total interior livable area: 3,240 sqft
- Finished area above ground: 3,240
- Finished area below ground: 0
Property
Parking
- Total spaces: 2
- Parking features: Attached Garage, Garage on Main Level
- Attached garage spaces: 2
Features
- Levels: Two
- Stories: 2
- Fencing: Fenced
Lot
- Size: 0.25 Acres
Details
- Parcel number: 118D023
- Zoning: RT
- Special conditions: Standard
Construction
Type & style
- Home type: SingleFamily
- Property subtype: Single Family Residence
Materials
- Vinyl
- Foundation: Slab
Condition
- New construction: No
- Year built: 2017
Utilities & green energy
- Sewer: Public Sewer
- Water: City
Community & neighborhood
Location
- Region: China Grove
- Subdivision: Millers Grove
HOA & financial
HOA
- Has HOA: Yes
- HOA fee: $400 annually
- Association name: Superior Assocation managment
- Association phone: 704-875-7299
Other
Other facts
- Listing terms: Cash,Conventional,FHA,VA Loan
- Road surface type: Concrete, Paved
Price history
| Date | Event | Price |
|---|---|---|
| 12/15/2025 | Sold | $390,000-2.3%$120/sqft |
Source: | ||
| 11/5/2025 | Pending sale | $399,000$123/sqft |
Source: | ||
| 7/4/2025 | Price change | $399,000-3.9%$123/sqft |
Source: | ||
| 6/2/2025 | Price change | $415,000-2.4%$128/sqft |
Source: | ||
| 4/13/2025 | Price change | $425,000-5.6%$131/sqft |
Source: | ||
Public tax history
| Year | Property taxes | Tax assessment |
|---|---|---|
| 2024 | $5,027 +5.6% | $440,981 |
| 2023 | $4,763 +69.3% | $440,981 +90.8% |
| 2022 | $2,813 +1.7% | $231,083 |
Find assessor info on the county website
Neighborhood: 28023
Nearby schools
GreatSchools rating
- 6/10China Grove Elementary SchoolGrades: PK-5Distance: 0.8 mi
- 2/10China Grove Middle SchoolGrades: 6-8Distance: 1.1 mi
- 3/10South Rowan High SchoolGrades: 9-12Distance: 1.2 mi

Get pre-qualified for a loan
At Zillow Home Loans, we can pre-qualify you in as little as 5 minutes with no impact to your credit score.An equal housing lender. NMLS #10287.
