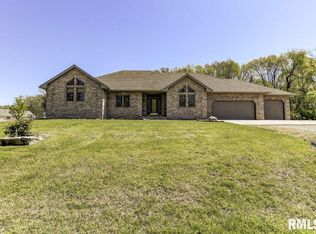Grand entryway showcases many aspects of this home. Built in ceiling details in multiple rooms. All hardsurfaces throughout home except upstairs BR. Very functional kitchen w/ cherry cabinets, black island w/ veg sink, granite. Walk-up attic above garage. High eff, hot water, in floor heat system throughout home w/ 4 zones. 2 a/c units. Laundry shoot w/ access on each floor. Mainfloor office w/ gorgeous built in cabinetry & granite. Mostly finished bsmt has dual sided fireplace w/ family rm, rec area, wet bar, laundry rm, full bath & current gym which could be 4th BR. Exterior features include 18 X 36 inground, saltwater pool, lower privacy fenced deck w/ hot tub, 30 X 50 insulated, heated outbuilding w/ 1/2 bath. All of this on a 1.17 acre, partially wooded, private lot. Location is awesome as only minutes to downtown & a very friendly neighborhood. This has been a truly lovely place to raise our family & now it is time for a new family to love it as we have. Agent owned.
This property is off market, which means it's not currently listed for sale or rent on Zillow. This may be different from what's available on other websites or public sources.
