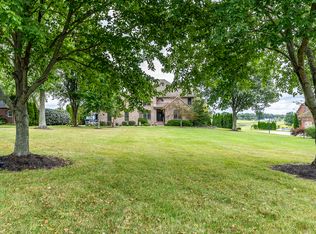Sold for $720,000
$720,000
200 Bourbon Acres Rd, Paris, KY 40361
4beds
3,576sqft
Single Family Residence
Built in 1994
2.25 Acres Lot
$726,300 Zestimate®
$201/sqft
$3,417 Estimated rent
Home value
$726,300
Estimated sales range
Not available
$3,417/mo
Zestimate® history
Loading...
Owner options
Explore your selling options
What's special
As you pull into the drive, you'll feel like you're driving onto a scene straight out of Southern Living magazine. This all brick home is situated on over 2 flat acres and has a front porch just begging for rocking chairs and a glass of sweet iced tea. Just in time for summer, enjoy the in-ground, heated, salt water pool complete with diving board - overlooking farm land. Natural light fills the inside of the home, continuing the ''picture perfect'' feel. The dining room is very spacious and will easily hold all your holiday gatherings. The kitchen is outfitted with timeless white cabinetry, granite counters, built-in oven, and a stunning vaulted ceiling with wood beams. First floor primary suite has 2 closets, dual sink vanity & a new shower. Enjoy the gas log fireplace in the large great room, while overlooking the beautiful back yard & pool. Home office, laundry room, & built-in drop zone round out 1st floor. Upstairs you'll find 3 additional guest bedrooms, full bath, & great storage space. Walk-out basement offers 3rd garage bay! Other improvements/amenities: Culligan water filtration system, leaf guards on guttering with lifetime warranty, new fencing added & more!
Zillow last checked: 8 hours ago
Listing updated: August 29, 2025 at 12:03am
Listed by:
Nicole Maxwell 859-576-4558,
Indigo & Co
Bought with:
The Prather Team - Michael Prather, 208882
Keller Williams Bluegrass Realty
Source: Imagine MLS,MLS#: 25005011
Facts & features
Interior
Bedrooms & bathrooms
- Bedrooms: 4
- Bathrooms: 4
- Full bathrooms: 2
- 1/2 bathrooms: 2
Primary bedroom
- Level: First
Bedroom 1
- Level: Second
Bedroom 2
- Level: Second
Bedroom 3
- Level: Second
Bathroom 1
- Description: Full Bath
- Level: First
Bathroom 2
- Description: Full Bath
- Level: Second
Bathroom 3
- Description: Half Bath
- Level: First
Bathroom 4
- Description: Half Bath
- Level: Lower
Dining room
- Level: First
Dining room
- Level: First
Great room
- Level: First
Great room
- Level: First
Kitchen
- Level: First
Office
- Level: First
Utility room
- Level: First
Heating
- Geothermal
Cooling
- Geothermal
Appliances
- Included: Dishwasher, Microwave, Refrigerator, Cooktop, Oven
- Laundry: Electric Dryer Hookup, Main Level, Washer Hookup
Features
- Breakfast Bar, Entrance Foyer, Eat-in Kitchen, Master Downstairs, Walk-In Closet(s), Ceiling Fan(s)
- Flooring: Carpet, Hardwood, Tile
- Doors: Storm Door(s)
- Windows: Blinds, Screens
- Basement: Bath/Stubbed,Concrete,Full,Sump Pump,Unfinished,Walk-Out Access
- Has fireplace: Yes
- Fireplace features: Gas Log, Great Room, Propane
Interior area
- Total structure area: 3,576
- Total interior livable area: 3,576 sqft
- Finished area above ground: 3,576
- Finished area below ground: 0
Property
Parking
- Total spaces: 3
- Parking features: Attached Garage, Driveway, Garage Door Opener, Garage Faces Rear
- Garage spaces: 3
- Has uncovered spaces: Yes
Features
- Levels: One and One Half
- Patio & porch: Patio, Porch
- Has private pool: Yes
- Pool features: In Ground
- Fencing: Other,Wood
- Has view: Yes
- View description: Rural, Trees/Woods, Lake
- Has water view: Yes
- Water view: Lake
Lot
- Size: 2.25 Acres
Details
- Parcel number: 0172001001.00
Construction
Type & style
- Home type: SingleFamily
- Property subtype: Single Family Residence
Materials
- Brick Veneer
- Foundation: Concrete Perimeter
- Roof: Dimensional Style
Condition
- New construction: No
- Year built: 1994
Utilities & green energy
- Sewer: Septic Tank
- Water: Public
Community & neighborhood
Location
- Region: Paris
- Subdivision: Bourbon Acres
Price history
| Date | Event | Price |
|---|---|---|
| 6/30/2025 | Sold | $720,000-0.7%$201/sqft |
Source: | ||
| 5/16/2025 | Pending sale | $725,000$203/sqft |
Source: | ||
| 4/18/2025 | Contingent | $725,000$203/sqft |
Source: | ||
| 4/3/2025 | Price change | $725,000-1.4%$203/sqft |
Source: | ||
| 3/17/2025 | Listed for sale | $735,000+5%$206/sqft |
Source: | ||
Public tax history
| Year | Property taxes | Tax assessment |
|---|---|---|
| 2022 | $3,573 -7.5% | $417,000 |
| 2021 | $3,861 -10.8% | $417,000 |
| 2018 | $4,327 | $417,000 +55.6% |
Find assessor info on the county website
Neighborhood: 40361
Nearby schools
GreatSchools rating
- 3/10Cane Ridge Elementary SchoolGrades: K-5Distance: 4.9 mi
- 2/10Bourbon County Middle SchoolGrades: 6-8Distance: 2.6 mi
- 6/10Bourbon County High SchoolGrades: 9-12Distance: 2.8 mi
Schools provided by the listing agent
- Elementary: Bourbon Central
- Middle: Bourbon Co
- High: Bourbon Co
Source: Imagine MLS. This data may not be complete. We recommend contacting the local school district to confirm school assignments for this home.
Get pre-qualified for a loan
At Zillow Home Loans, we can pre-qualify you in as little as 5 minutes with no impact to your credit score.An equal housing lender. NMLS #10287.
