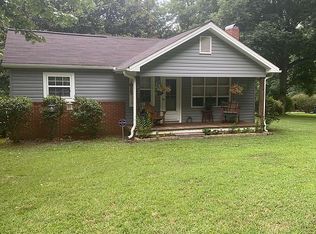Sold for $233,900 on 03/27/24
$233,900
200 Bill Medlin Rd, Lexington, NC 27292
3beds
1,300sqft
Single Family Residence, Residential
Built in 2021
0.67 Acres Lot
$252,000 Zestimate®
$--/sqft
$1,634 Estimated rent
Home value
$252,000
$239,000 - $265,000
$1,634/mo
Zestimate® history
Loading...
Owner options
Explore your selling options
What's special
Explore the convenience of single-level living in this charming 3 bed, 2 bath home. Nestled on this great private lot but convenient to all the amenities of shopping and restaurants. This property features an open concept for the living, dining, and kitchen areas, creating a seamless flow. The primary bedroom offers a walk-in closet, an elegant double vanity bathroom, and a spacious walk-in shower. This split plan places 2 additional bedrooms at the other end of the home with a full bath and office/den/flex space. The kitchen is a focal point with plenty of cabinets and a fabulous island, perfect for extra space and entertaining. The laundry area is off the kitchen and leads into the backyard with plenty of room to explore. Whether you're looking to relax or host gatherings, this home offers it all. Embrace the convenience, comfort, and modern design, all within close proximity to the interstate. Home is a 2021 but was only a show model and has never been occupied. See this one today
Zillow last checked: 8 hours ago
Listing updated: April 11, 2024 at 09:01am
Listed by:
Kameron McCullough 336-577-2909,
Welcome Associates
Bought with:
Maichou Thao, 333584
The District Group
Source: Triad MLS,MLS#: 1131010 Originating MLS: Lexington Davidson County Assn of Realtors
Originating MLS: Lexington Davidson County Assn of Realtors
Facts & features
Interior
Bedrooms & bathrooms
- Bedrooms: 3
- Bathrooms: 2
- Full bathrooms: 2
- Main level bathrooms: 2
Primary bedroom
- Level: Main
- Dimensions: 12.83 x 11.92
Bedroom 2
- Level: Main
- Dimensions: 11.92 x 9.58
Bedroom 3
- Level: Main
- Dimensions: 11.92 x 9.17
Den
- Level: Main
- Dimensions: 12.92 x 11.92
Dining room
- Level: Main
- Dimensions: 7.42 x 11.83
Kitchen
- Level: Main
- Dimensions: 11.17 x 11.83
Laundry
- Level: Main
- Dimensions: 5.75 x 6
Living room
- Level: Main
- Dimensions: 11.92 x 16.42
Heating
- Heat Pump, Electric
Cooling
- Central Air
Appliances
- Included: Dishwasher, Free-Standing Range, Range Hood, Electric Water Heater
- Laundry: Main Level
Features
- Kitchen Island
- Flooring: Carpet, Vinyl
- Basement: Crawl Space
- Has fireplace: No
Interior area
- Total structure area: 1,300
- Total interior livable area: 1,300 sqft
- Finished area above ground: 1,300
Property
Parking
- Parking features: Driveway
- Has uncovered spaces: Yes
Features
- Levels: One
- Stories: 1
- Pool features: None
Lot
- Size: 0.67 Acres
- Dimensions: 206.4 x 151.6 x 236 x 120
- Features: Level, Flat
Details
- Additional structures: Storage
- Parcel number: 11347D0000023B
- Zoning: TN
- Special conditions: Owner Sale
Construction
Type & style
- Home type: SingleFamily
- Property subtype: Single Family Residence, Residential
Materials
- Brick, Vinyl Siding
Condition
- Year built: 2021
Utilities & green energy
- Sewer: Septic Tank
- Water: Public
Community & neighborhood
Location
- Region: Lexington
Other
Other facts
- Listing agreement: Exclusive Right To Sell
- Listing terms: Cash,Conventional,FHA
Price history
| Date | Event | Price |
|---|---|---|
| 3/27/2024 | Sold | $233,900-2.5% |
Source: | ||
| 2/28/2024 | Pending sale | $239,900 |
Source: | ||
| 2/21/2024 | Price change | $239,900-2% |
Source: | ||
| 2/10/2024 | Price change | $244,900-2% |
Source: | ||
| 1/30/2024 | Listed for sale | $249,900 |
Source: | ||
Public tax history
| Year | Property taxes | Tax assessment |
|---|---|---|
| 2025 | $1,590 | $121,370 |
| 2024 | $1,590 +282.6% | $121,370 +282.6% |
| 2023 | $416 | $31,720 |
Find assessor info on the county website
Neighborhood: 27292
Nearby schools
GreatSchools rating
- NASouth Lexington SchoolGrades: PK-KDistance: 1.1 mi
- 4/10Lexington Middle SchoolGrades: 6-8Distance: 3.8 mi
- 2/10Lexington Senior High SchoolGrades: 9-12Distance: 3.7 mi

Get pre-qualified for a loan
At Zillow Home Loans, we can pre-qualify you in as little as 5 minutes with no impact to your credit score.An equal housing lender. NMLS #10287.
Sell for more on Zillow
Get a free Zillow Showcase℠ listing and you could sell for .
$252,000
2% more+ $5,040
With Zillow Showcase(estimated)
$257,040