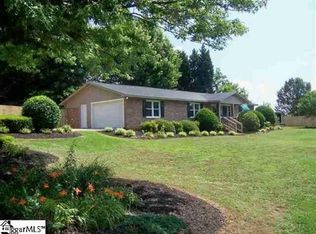Meticulously maintained 3 bedroom1.5 bath split level home. Beautiful hardwood flooring refinished throughout main level. Large family room added-on with fireplace and ventless gas logs with remote. Large fenced backyard with beautiful flowers and landscaping that backs up to pasture land and creek. Eat-in kitchen with dual fuel stove (gas cooktop/electric oven) and bay window in breakfast area. Formal dining room. Deck off of the family room. Basement has laundry room and a bonus living area. 2 car attached garage. Large 2 car detached garage -39x27- with workshop and electricity. New sidewalk off of the driveway leads to new stoop at front door. Windows replaced. Seller professionally installed Venetian blinds throughout. Fantastic school zoning. Quiet neighborhood with no HOA restrictions. Easy access to the interstate. 15 minutes to downtown Greenville!
This property is off market, which means it's not currently listed for sale or rent on Zillow. This may be different from what's available on other websites or public sources.
