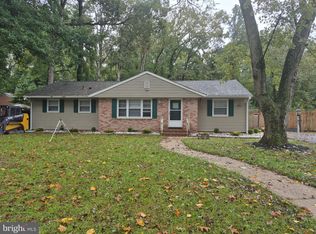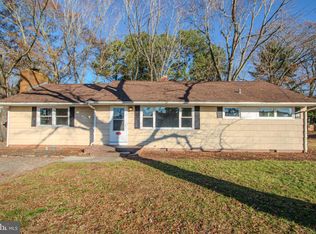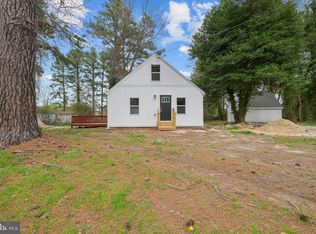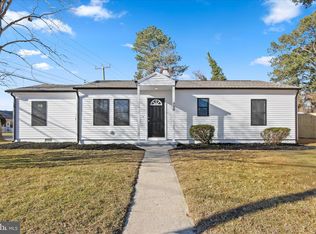This renovated 3 bedroom, 2 bath, one story home offers the ultimate move-in ready experience for the buyer seeking a hassle-free transition. Key features include new bathrooms with tiled showers, a new kitchen, new flooring, updated storage shed, a huge wraparound deck and a new roof. This home has everything you need, add your personal touch by decorating the front covered porch, the deck and the yard! Situated on a corner lot towards the end of the street, this property is around the corner from Nick Meyer Park and just moments from downtown, Salisbury City Park, The Centre at Salisbury and restaurants. The beaches, tax-free shopping in Delaware and highways 13 & 50 are easily accessible. Open house date coming soon!
Under contract
$265,000
200 Benjamin Ave, Salisbury, MD 21804
3beds
1,148sqft
Est.:
Single Family Residence
Built in 1966
0.34 Acres Lot
$260,100 Zestimate®
$231/sqft
$-- HOA
What's special
Huge wraparound deckNew flooringNew kitchenNew roofFront covered porchCorner lot
- 192 days |
- 40 |
- 0 |
Zillow last checked: 8 hours ago
Listing updated: November 11, 2025 at 06:50am
Listed by:
Nora Turner 410-463-0011,
Long & Foster Real Estate, Inc. 410-479-3993
Source: Bright MLS,MLS#: MDWC2018156
Facts & features
Interior
Bedrooms & bathrooms
- Bedrooms: 3
- Bathrooms: 2
- Full bathrooms: 2
- Main level bathrooms: 2
- Main level bedrooms: 3
Basement
- Area: 0
Heating
- Heat Pump, Electric
Cooling
- Central Air, Electric
Appliances
- Included: Refrigerator, Water Heater, Cooktop, Electric Water Heater
- Laundry: Hookup
Features
- Open Floorplan
- Flooring: Luxury Vinyl
- Has basement: No
- Has fireplace: No
Interior area
- Total structure area: 1,148
- Total interior livable area: 1,148 sqft
- Finished area above ground: 1,148
- Finished area below ground: 0
Property
Parking
- Parking features: None
Accessibility
- Accessibility features: 2+ Access Exits
Features
- Levels: One
- Stories: 1
- Patio & porch: Deck
- Pool features: None
Lot
- Size: 0.34 Acres
- Features: Corner Lot
Details
- Additional structures: Above Grade, Below Grade
- Parcel number: 2305034671
- Zoning: R15
- Special conditions: Standard
Construction
Type & style
- Home type: SingleFamily
- Architectural style: Ranch/Rambler
- Property subtype: Single Family Residence
Materials
- Brick Front, Stick Built, Vinyl Siding
- Foundation: Block
- Roof: Architectural Shingle
Condition
- Excellent
- New construction: No
- Year built: 1966
- Major remodel year: 2025
Utilities & green energy
- Sewer: On Site Septic
- Water: Well
Community & HOA
Community
- Subdivision: Fairfield
HOA
- Has HOA: No
Location
- Region: Salisbury
Financial & listing details
- Price per square foot: $231/sqft
- Tax assessed value: $139,100
- Annual tax amount: $1,207
- Date on market: 6/13/2025
- Listing agreement: Exclusive Right To Sell
- Listing terms: Cash,Conventional,FHA,VA Loan,USDA Loan
- Inclusions: Shed
- Ownership: Fee Simple
Estimated market value
$260,100
$247,000 - $273,000
$1,809/mo
Price history
Price history
| Date | Event | Price |
|---|---|---|
| 10/10/2025 | Contingent | $265,000$231/sqft |
Source: | ||
| 9/15/2025 | Price change | $265,000-5.4%$231/sqft |
Source: | ||
| 8/21/2025 | Price change | $280,000-6.4%$244/sqft |
Source: | ||
| 8/18/2025 | Price change | $299,000-5.1%$260/sqft |
Source: | ||
| 7/12/2025 | Price change | $315,000-1.3%$274/sqft |
Source: | ||
Public tax history
Public tax history
| Year | Property taxes | Tax assessment |
|---|---|---|
| 2025 | -- | $139,100 +10.5% |
| 2024 | $1,207 +7.4% | $125,867 +11.7% |
| 2023 | $1,124 +10.9% | $112,633 +13.3% |
Find assessor info on the county website
BuyAbility℠ payment
Est. payment
$1,540/mo
Principal & interest
$1279
Property taxes
$168
Home insurance
$93
Climate risks
Neighborhood: 21804
Nearby schools
GreatSchools rating
- 3/10East Salisbury Elementary SchoolGrades: 3-5Distance: 0.7 mi
- 3/10Wicomico Middle SchoolGrades: 6-8Distance: 1.4 mi
- 2/10Wicomico High SchoolGrades: 9-12Distance: 1 mi
Schools provided by the listing agent
- District: Wicomico County Public Schools
Source: Bright MLS. This data may not be complete. We recommend contacting the local school district to confirm school assignments for this home.
- Loading




