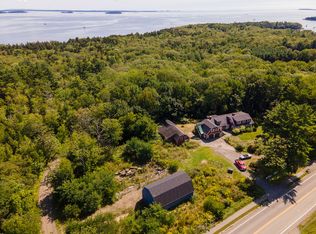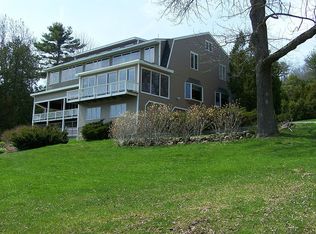Closed
$560,000
200 Belfast Road, Camden, ME 04843
4beds
3,600sqft
Single Family Residence
Built in 1962
2.21 Acres Lot
$568,300 Zestimate®
$156/sqft
$3,586 Estimated rent
Home value
$568,300
Estimated sales range
Not available
$3,586/mo
Zestimate® history
Loading...
Owner options
Explore your selling options
What's special
Solidly built on the top of a knoll at the rise of a hill, this traditional four bedroom three bath colonial home takes in distant Penobscot Bay views with a lovely southeast orientation. Many established flower beds surround the house accessed by a long and private paved driveway that gives way to a good deal of parking and access to the oversized two car garage with shop space. A sun-room, first floor primary option and cozy den off the kitchen are features complimenting the easy flow design of the house. The 2023 oil tank, five years+/- new furnace, new kitchen stove and some new flooring add to the offerings of this great home. While well loved, this house will need someone who understands the value of rolling up their sleaves to paint, install some flooring and do some deck and maintenance work. Bring this house to the level it can be and find yourself living a stone's throw from town within walking distance to one Maine's more popular destinations, the Camden Hills State park with hiking trails on one side of the road and ocean-front on the other. This rock-solid diamond needs a little polishing to shine for the next fortunate owner to enjoy and reap the benefits of living in such a great home and awesome location.
Zillow last checked: 8 hours ago
Listing updated: July 02, 2025 at 08:20am
Listed by:
Camden Coast Real Estate info@camdencoast.com
Bought with:
Camden Real Estate Company
Source: Maine Listings,MLS#: 1612860
Facts & features
Interior
Bedrooms & bathrooms
- Bedrooms: 4
- Bathrooms: 3
- Full bathrooms: 3
Primary bedroom
- Level: Second
Bedroom 2
- Level: First
Bedroom 3
- Level: Second
Bedroom 4
- Level: Second
Dining room
- Level: First
Kitchen
- Level: First
Living room
- Level: First
Office
- Level: Second
Other
- Level: First
Other
- Level: Basement
Heating
- Baseboard, Zoned, Stove
Cooling
- None
Appliances
- Included: Cooktop, Dishwasher, Refrigerator, Washer
Features
- Storage
- Flooring: Carpet, Vinyl
- Basement: Bulkhead,Interior Entry,Full
- Number of fireplaces: 10
Interior area
- Total structure area: 3,600
- Total interior livable area: 3,600 sqft
- Finished area above ground: 2,800
- Finished area below ground: 800
Property
Parking
- Total spaces: 2
- Parking features: Paved, 1 - 4 Spaces
- Garage spaces: 2
Features
- Patio & porch: Deck, Patio
- Has view: Yes
- View description: Scenic
- Body of water: Penobscot Bay
Lot
- Size: 2.21 Acres
- Features: Near Shopping, Near Town, Open Lot, Landscaped
Details
- Parcel number: CAMDM221B008L000U000
- Zoning: Coastal Residential
- Other equipment: Generator, Internet Access Available
Construction
Type & style
- Home type: SingleFamily
- Architectural style: Colonial
- Property subtype: Single Family Residence
Materials
- Wood Frame, Shingle Siding
- Roof: Shingle
Condition
- Year built: 1962
Utilities & green energy
- Electric: Circuit Breakers
- Sewer: Private Sewer, Septic Design Available
- Water: Private, Well
Community & neighborhood
Security
- Security features: Air Radon Mitigation System
Location
- Region: Camden
Price history
| Date | Event | Price |
|---|---|---|
| 7/2/2025 | Pending sale | $635,000+13.4%$176/sqft |
Source: | ||
| 6/30/2025 | Sold | $560,000-11.8%$156/sqft |
Source: | ||
| 4/21/2025 | Contingent | $635,000$176/sqft |
Source: | ||
| 1/20/2025 | Listed for sale | $635,000+38%$176/sqft |
Source: | ||
| 12/15/2020 | Sold | $460,000-5.2%$128/sqft |
Source: | ||
Public tax history
| Year | Property taxes | Tax assessment |
|---|---|---|
| 2024 | $7,136 +6.7% | $679,600 +40.2% |
| 2023 | $6,687 +4.5% | $484,600 |
| 2022 | $6,397 +13.9% | $484,600 +29.7% |
Find assessor info on the county website
Neighborhood: 04843
Nearby schools
GreatSchools rating
- 9/10Camden-Rockport Middle SchoolGrades: 5-8Distance: 1.4 mi
- 9/10Camden Hills Regional High SchoolGrades: 9-12Distance: 3.5 mi
- 9/10Camden-Rockport Elementary SchoolGrades: PK-4Distance: 3.4 mi
Get pre-qualified for a loan
At Zillow Home Loans, we can pre-qualify you in as little as 5 minutes with no impact to your credit score.An equal housing lender. NMLS #10287.

