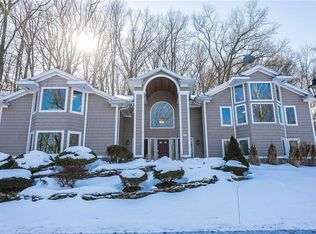Well Maintained Doll House Ranch on Private, Cul De Sac w/ Seasonal Bay Views! Updated Kitchen & Both Full Baths! Garage and Basement Workshops! Basement 3rd BR w/ Egress Window! Also Includes Full Bath & Art Studio or Office! Wooded Back Yard. Walk in Pantry! Epoxy Gar. Floor! Fabulous Sun Room! 1st Showings at Open House on Thurs. 7-18 at 5 to 6:30. Delayed Negotiations til 6pm on Sun, 7-21.
This property is off market, which means it's not currently listed for sale or rent on Zillow. This may be different from what's available on other websites or public sources.
