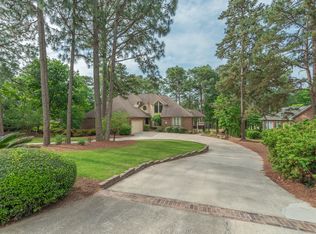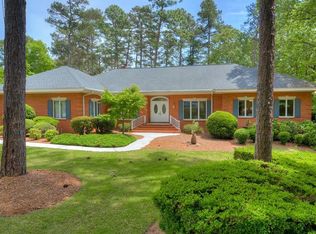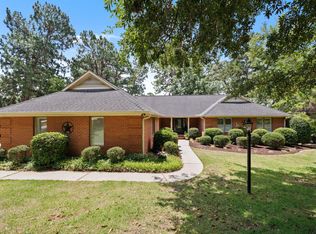Beautiful brick one story plus bonus room. 4 Bedrooms, 3.5 baths, bright and spacious rooms including LR,DR, kitchen and family room or sunroom with wall of windows overlooking the pool and golf course. Large master suite with an office and built-ins. Two guest rooms down share a bath and the bonus room and full bath serves as the 4th bedroom. The kitchen offers a large island with cooktop, granite counters, custom cabinetry, informal dining and open to the family room. There is a wet bar between the kitchen and family room/sunroom presenting a fabulous flow for entertaining. The deck is Trex , the pool is a salt system with new cool deck and an outdoor kitchen with gas grill and Green Egg. New irrigation system in 2014 and new sod making this a fabulously landscaped yard. 3 car attached garage. This lovely home is on the #4 fairway of the Jones Course. Must See to appreciate all this home has to offer! Upstairs HVAC is new (2018).
This property is off market, which means it's not currently listed for sale or rent on Zillow. This may be different from what's available on other websites or public sources.



