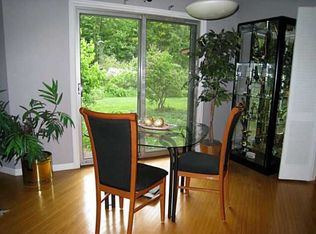Secluded 3461 sq. ft Cape Cod/ Ranch set on 8.2 acres. This home includes an in-law or guest suite in separate wing with living room, bedroom & bath. It also has a foyer, 1st floor bedroom/bath, basement/rec room, den/study, family room, 1st floor laundry, library, living room and dining room. The lovely family room has a wood burning fireplace, and you will love the gorgeous open kitchen with an island, walk-in pantry, granite counter tops and appliances included. Outside has a wonderful deck overlooking your beautifully landscaped private backyard. There is also a shed and a 2 ½ car garage. THIS IS A MUST SEE!!
This property is off market, which means it's not currently listed for sale or rent on Zillow. This may be different from what's available on other websites or public sources.
