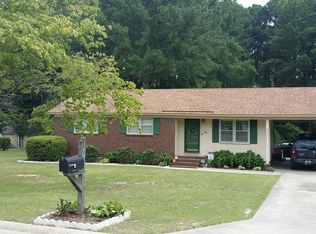Rare Modern Farmhouse nestled against Williamson Park available on April 8th for showing. This reimagined ranch style home exudes relaxed southern California style with creamy white walls and dark hardwood floors. As you enter the home, the European style fireplace along with exposed beams and black light fixtures instantly catches your eye. The home’s open floor plan and chef style kitchen featuring black solid wood cabinetry with brass hardware, white quartz countertops, stainless steel appliances lend itself perfectly for entertaining. Of this split-level home, the first level offers 3 bedrooms including one bedroom with a private half bath and 1 full luxurious bath with tiled shower surround. The awe-inspiring laundry room features white and grey penny tile floor in a checkered style pattern and upper cabinet storage for all your cleaning essentials. The primary bedroom downstairs contains an exposed brick wall, full ensuite with white beveled subway tile and tumbled marble flooring provides ultimate privacy away from family members. Use the final bedroom as a dedicated office space. No chef style kitchen is complete without a walk-in pantry located near the back door which makes it a breeze for unloading groceries or prepping food to carry out on your stunning deck. Because this property is located on half acre of land, throwing summer gatherings with family and friends becomes a reality instead of a dream. Need additional space to decompress after a long day, then take a short walk to your She shed or Man Cave that is outfitted with electricity and worktable. Additional photos will be added to the listing. This house qualifies for $0 down financing with SouthPoint Financial Services 843.661.2955. Contact Tanesha Leonard at taneshaleonard@yahoo.com or 843.618.4502 to schedule an appointment for showing.
This property is off market, which means it's not currently listed for sale or rent on Zillow. This may be different from what's available on other websites or public sources.

