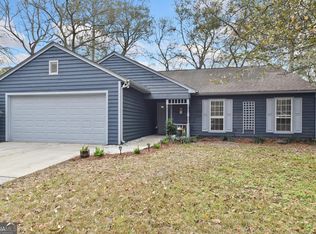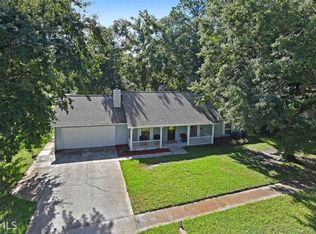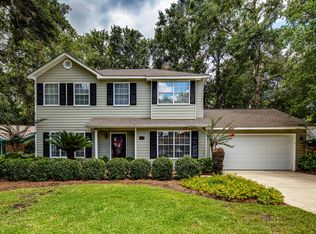Fantastic split bedroom home with island kitchen and an oasis-like backyard! This 1489 sq ft home has everything that is desirable for functionality and also resale. Wonderful Sugarmill location with HoA that includes swimming pool, park, lake, and tennis courts. Cathedral ceiling, fireplace, island kitchen, inside laundry, master glamour bath, screened-in porch, walk-in closets, breakfast room/den, new fenced-in yard, irrigation system w/ separate well, and so much more! Literally 4 minutes away from Kings Bay Submarine Base. Excellent schools, close to restaurants, movie theater and shopping. Just a 25 minute drive to Jacksonville Airport! I know you here it all the time... but this one will truly not last long!
This property is off market, which means it's not currently listed for sale or rent on Zillow. This may be different from what's available on other websites or public sources.


