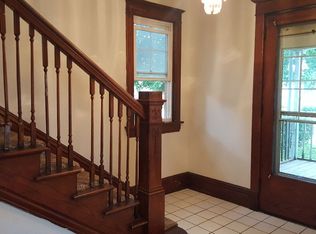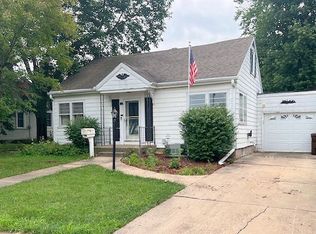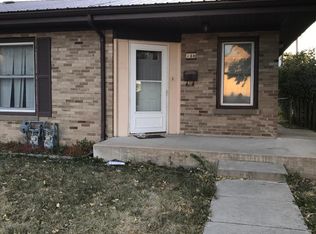Closed
$190,000
200 Avenue E, Rochelle, IL 61068
3beds
1,304sqft
Single Family Residence
Built in 1910
6,882.48 Square Feet Lot
$193,900 Zestimate®
$146/sqft
$1,798 Estimated rent
Home value
$193,900
$173,000 - $217,000
$1,798/mo
Zestimate® history
Loading...
Owner options
Explore your selling options
What's special
Welcome to 200 Avenue E, Rochelle! This charming historic home combines classic curb appeal with modern updates inside. Whether you're looking for a great starter home or an investment property, this one is a must-see! The seller has made several thoughtful improvements, including a new sewer line, a leaf filter system for the gutters, and freshly painted and sealed front porch/deck. Inside, you'll find laundry hookups with new washer and dryer in the basement. The furnace and water heater are both under 10 years old, and the roof, siding, and some windows have all been recently updated (exact age unknown). The kitchen features sleek stainless-steel appliances, a stylish backsplash, under-cabinet lighting, and new hardware on the cabinets. The home offers two full bathrooms-one on the main level and another upstairs. There are three comfortably sized bedrooms on the second floor, providing plenty of space for your needs. Outside, the property boasts a spacious, fenced yard with mature trees providing ample shade. It's just a short walk to Memorial Park. This sweet, welcoming home offers the ideal mix of vintage charm and thoughtful updates, giving you the perfect opportunity to embrace the peaceful pace of life in a cozy, close-knit community."
Zillow last checked: 8 hours ago
Listing updated: June 02, 2025 at 06:49am
Listing courtesy of:
Julianne Croegaert, ABR,RENE,SFR,SRES 630-849-8052,
@properties Christie's International Real Estate
Bought with:
Tarah Manthei-Dumas
Gambino Realtors Home Builders
Source: MRED as distributed by MLS GRID,MLS#: 12344796
Facts & features
Interior
Bedrooms & bathrooms
- Bedrooms: 3
- Bathrooms: 2
- Full bathrooms: 2
Primary bedroom
- Features: Flooring (Carpet)
- Level: Second
- Area: 168 Square Feet
- Dimensions: 12X14
Bedroom 2
- Features: Flooring (Carpet)
- Level: Second
- Area: 132 Square Feet
- Dimensions: 11X12
Bedroom 3
- Features: Flooring (Carpet)
- Level: Second
- Area: 140 Square Feet
- Dimensions: 14X10
Dining room
- Features: Flooring (Wood Laminate)
- Level: Main
- Area: 154 Square Feet
- Dimensions: 11X14
Foyer
- Features: Flooring (Wood Laminate)
- Level: Main
- Area: 90 Square Feet
- Dimensions: 10X9
Kitchen
- Features: Flooring (Wood Laminate)
- Level: Main
- Area: 120 Square Feet
- Dimensions: 10X12
Laundry
- Features: Flooring (Other)
- Level: Basement
- Area: 120 Square Feet
- Dimensions: 10X12
Living room
- Features: Flooring (Wood Laminate)
- Level: Main
- Area: 169 Square Feet
- Dimensions: 13X13
Heating
- Natural Gas
Cooling
- Wall Unit(s)
Appliances
- Laundry: In Unit
Features
- Basement: Unfinished,Full
Interior area
- Total structure area: 0
- Total interior livable area: 1,304 sqft
Property
Parking
- Total spaces: 1
- Parking features: Concrete, On Site, Garage Owned, Attached, Garage
- Attached garage spaces: 1
Accessibility
- Accessibility features: No Disability Access
Features
- Stories: 2
Lot
- Size: 6,882 sqft
- Dimensions: 58X121
- Features: Corner Lot
Details
- Parcel number: 24252140150000
- Special conditions: None
Construction
Type & style
- Home type: SingleFamily
- Property subtype: Single Family Residence
Materials
- Vinyl Siding
- Foundation: Stone
- Roof: Asphalt
Condition
- New construction: No
- Year built: 1910
Utilities & green energy
- Sewer: Public Sewer
- Water: Public
Community & neighborhood
Location
- Region: Rochelle
Other
Other facts
- Listing terms: Conventional
- Ownership: Fee Simple
Price history
| Date | Event | Price |
|---|---|---|
| 5/30/2025 | Sold | $190,000+5.6%$146/sqft |
Source: | ||
| 4/28/2025 | Contingent | $180,000$138/sqft |
Source: | ||
| 4/23/2025 | Listed for sale | $180,000+20%$138/sqft |
Source: | ||
| 12/14/2023 | Sold | $150,000-3.2%$115/sqft |
Source: | ||
| 11/17/2023 | Contingent | $154,900$119/sqft |
Source: | ||
Public tax history
Tax history is unavailable.
Neighborhood: 61068
Nearby schools
GreatSchools rating
- 2/10Central Elementary SchoolGrades: 2-3Distance: 0.7 mi
- 5/10Rochelle Middle SchoolGrades: 6-8Distance: 0.9 mi
- 5/10Rochelle Twp High SchoolGrades: 9-12Distance: 2.3 mi
Schools provided by the listing agent
- High: Rochelle Township High School
- District: 231
Source: MRED as distributed by MLS GRID. This data may not be complete. We recommend contacting the local school district to confirm school assignments for this home.

Get pre-qualified for a loan
At Zillow Home Loans, we can pre-qualify you in as little as 5 minutes with no impact to your credit score.An equal housing lender. NMLS #10287.


