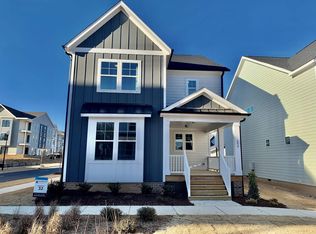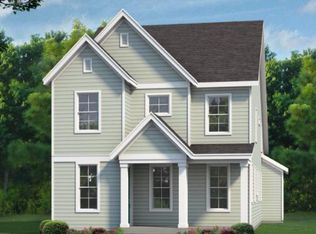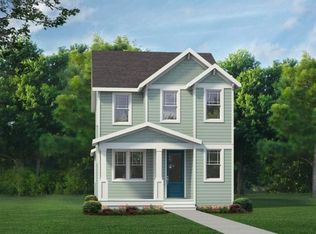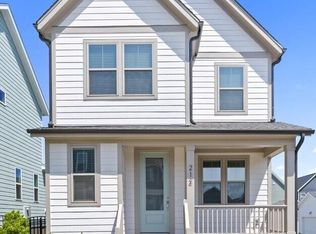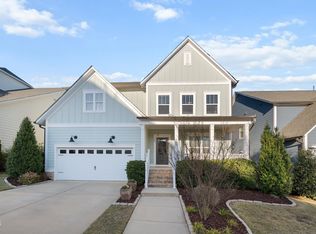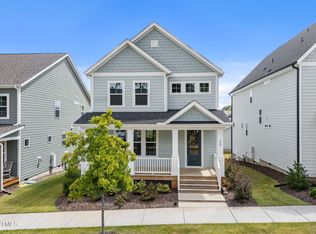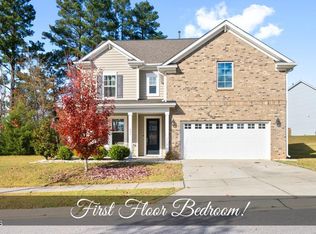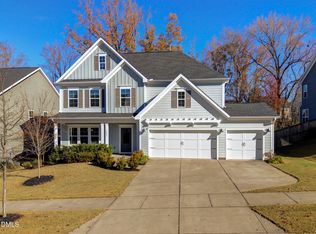Welcome to this beautiful and desirable 4 bedroom 3 full bathroom home located in Holding Village of Wake Forest. Built in 2023 this home is like new and still under warranty! Sitting on a corner lot, you have one of the larger back yards that is already fenced in and a detached 2 car garage. When you enter the home you will find high end finishes, from quartz countertops, gourmet chef's kitchen with gas stove, to luxury fixtures throughout. The house features a first floor bedroom with its own full bath. Perfect for guest or an office! The open concept kitchen and living room work great for entertaining. Upstairs you'll find the 3 other bedrooms including the primary, 2 full bathrooms and an open space loft. The HOA includes ALL landscaping and lawn maintenance, and a pool, clubhouse, playground, 5 acres of open green space and a 15 acre pond, fishing dock, fire pit, and walking trails. This is a great neighborhood for all buyers and families with close proximity to everything Wake Forest has to offer!
For sale
$539,000
200 Aubey Ln, Wake Forest, NC 27587
4beds
2,420sqft
Est.:
Single Family Residence, Residential
Built in 2023
6,969.6 Square Feet Lot
$535,400 Zestimate®
$223/sqft
$128/mo HOA
What's special
- 18 days |
- 454 |
- 31 |
Zillow last checked: 8 hours ago
Listing updated: December 10, 2025 at 11:48am
Listed by:
John Richard Moore 919-996-9303,
Raleigh Realty Inc.
Source: Doorify MLS,MLS#: 10134997
Tour with a local agent
Facts & features
Interior
Bedrooms & bathrooms
- Bedrooms: 4
- Bathrooms: 3
- Full bathrooms: 3
Heating
- Forced Air
Cooling
- Central Air
Features
- Flooring: Carpet, Vinyl, Tile
- Number of fireplaces: 1
Interior area
- Total structure area: 2,420
- Total interior livable area: 2,420 sqft
- Finished area above ground: 2,420
- Finished area below ground: 0
Property
Parking
- Total spaces: 6
- Parking features: Garage, Open
- Garage spaces: 2
- Uncovered spaces: 4
Features
- Levels: Two
- Stories: 2
- Fencing: Back Yard, Full
- Has view: Yes
Lot
- Size: 6,969.6 Square Feet
Details
- Parcel number: 184011554314000 0491217
- Special conditions: Standard
Construction
Type & style
- Home type: SingleFamily
- Architectural style: Craftsman
- Property subtype: Single Family Residence, Residential
Materials
- Fiber Cement
- Roof: Shingle
Condition
- New construction: No
- Year built: 2023
Utilities & green energy
- Sewer: Public Sewer
- Water: Public
Community & HOA
Community
- Subdivision: Holding Village
HOA
- Has HOA: Yes
- Amenities included: Clubhouse, Jogging Path, Landscaping, Maintenance Grounds, Park, Picnic Area, Playground, Pond Year Round, Pool, Trail(s)
- Services included: Maintenance Grounds, Road Maintenance
- HOA fee: $385 quarterly
Location
- Region: Wake Forest
Financial & listing details
- Price per square foot: $223/sqft
- Tax assessed value: $416,699
- Annual tax amount: $3,924
- Date on market: 11/28/2025
Estimated market value
$535,400
$509,000 - $562,000
$2,518/mo
Price history
Price history
| Date | Event | Price |
|---|---|---|
| 11/28/2025 | Listed for sale | $539,000+5.7%$223/sqft |
Source: | ||
| 10/31/2024 | Sold | $510,000-1.9%$211/sqft |
Source: | ||
| 10/1/2024 | Pending sale | $519,900$215/sqft |
Source: | ||
| 9/13/2024 | Listed for sale | $519,900+8.3%$215/sqft |
Source: | ||
| 11/8/2023 | Listing removed | -- |
Source: | ||
Public tax history
Public tax history
| Year | Property taxes | Tax assessment |
|---|---|---|
| 2025 | $3,925 +0.4% | $416,699 |
| 2024 | $3,910 +1.7% | $416,699 +26.7% |
| 2023 | $3,843 +359.8% | $329,011 +338.7% |
Find assessor info on the county website
BuyAbility℠ payment
Est. payment
$3,221/mo
Principal & interest
$2612
Property taxes
$292
Other costs
$317
Climate risks
Neighborhood: 27587
Nearby schools
GreatSchools rating
- 6/10Wake Forest ElementaryGrades: PK-5Distance: 1 mi
- 4/10Wake Forest Middle SchoolGrades: 6-8Distance: 1.3 mi
- 7/10Wake Forest High SchoolGrades: 9-12Distance: 1.6 mi
Schools provided by the listing agent
- Elementary: Wake - Wake Forest
- Middle: Wake - Wake Forest
- High: Wake - Wake Forest
Source: Doorify MLS. This data may not be complete. We recommend contacting the local school district to confirm school assignments for this home.
- Loading
- Loading
