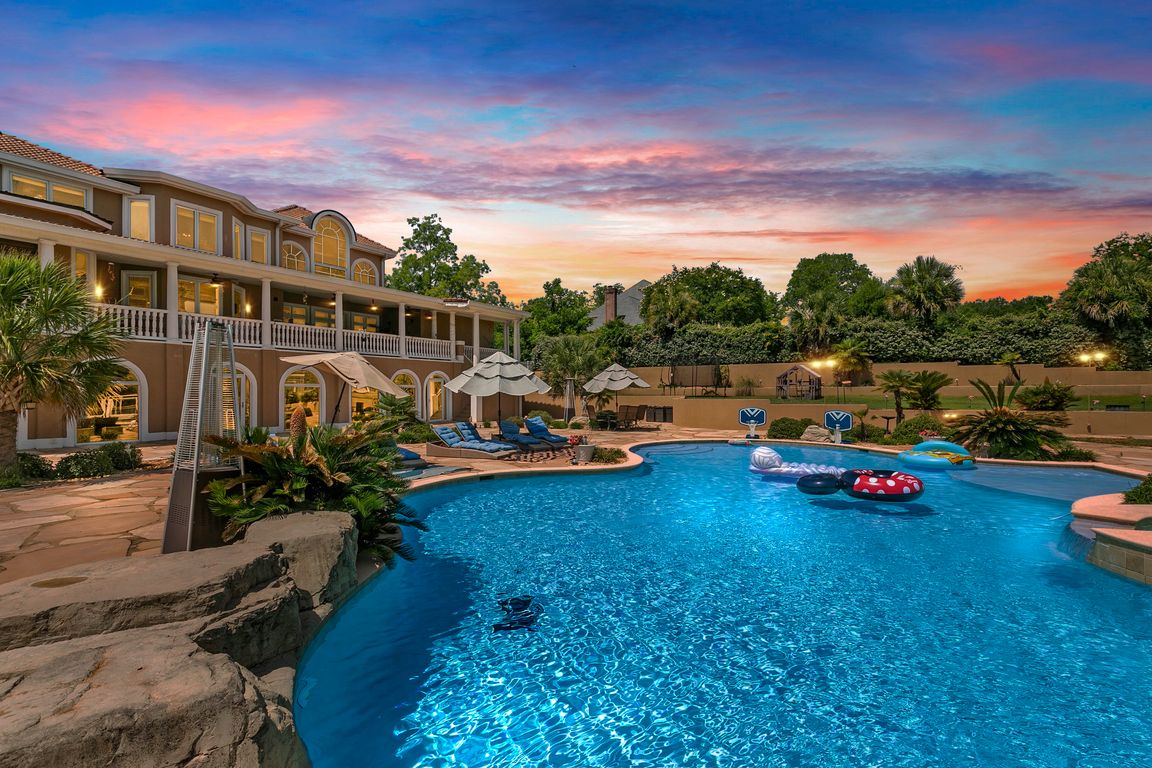
For salePrice cut: $300K (8/29)
$2,100,000
11beds
11,533sqft
200 Asphodel Dr, Dothan, AL 36303
11beds
11,533sqft
Single family residence
Built in 1990
4 Garage spaces
$182 price/sqft
$50 monthly HOA fee
What's special
Custom marble fireplaceDouble pizza ovenSub-zero fridgeMarble flooring
This smart-home-ready estate lets you control lights, sprinklers, garage, and even the fish tank from your phone with Alexa. The seller is offering $7,000 in concessions, and the preferred lender provides a 0.5%–1% credit—a rare opportunity! Located in the prestigious Bocage community, this 8-bedroom, 5-bath estate spans 11,500+sqft on over an ...
- 125 days |
- 4,665 |
- 47 |
Source: MIAMI,MLS#: A11814136 Originating MLS: A-Miami Association of REALTORS
Originating MLS: A-Miami Association of REALTORS
Travel times
Mother in law Suite
Theater
Sauna
Kitchen
Theater
Living Room
Zillow last checked: 7 hours ago
Listing updated: October 02, 2025 at 05:06pm
Listed by:
Julio Arango PLL 904-575-0970,
United Real Estate Gallery
Source: MIAMI,MLS#: A11814136 Originating MLS: A-Miami Association of REALTORS
Originating MLS: A-Miami Association of REALTORS
Facts & features
Interior
Bedrooms & bathrooms
- Bedrooms: 11
- Bathrooms: 7
- Full bathrooms: 5
- 1/2 bathrooms: 2
Rooms
- Room types: Den/Library/Office, Florida Room, Great Room, Media Room, Recreation Room
Heating
- Electric
Cooling
- Ceiling Fan(s), Central Air
Appliances
- Included: Trash Compactor, Dishwasher, Disposal, Dryer, Electric Water Heater, Ice Maker, Microwave, Refrigerator, Oven, Washer
- Laundry: Laundry Room
Features
- Bar, Kitchen Island, Entrance Foyer, Other, Pantry, Vaulted Ceiling(s), Walk-In Closet(s), Wet Bar, Separate Guest/In-Law Quarters, Maid/In-Law Quarters, Sauna
- Flooring: Marble
- Windows: Bay Window(s)
- Has fireplace: Yes
Interior area
- Total structure area: 11,533
- Total interior livable area: 11,533 sqft
Video & virtual tour
Property
Parking
- Total spaces: 4
- Parking features: Additional Spaces Available, Circular Driveway, Driveway, Garage Door Opener
- Garage spaces: 4
- Has uncovered spaces: Yes
Accessibility
- Accessibility features: Emergency Intercom
Features
- Levels: Three Or More
- Entry location: First Floor Entry,Foyer
- Patio & porch: Deck, Open Porch, Patio
- Exterior features: Lighting, Balcony
- Has private pool: Yes
- Pool features: Above Ground, Heated, Pool Only
- Fencing: Fenced
- Has view: Yes
- View description: Pool
Lot
- Features: 1 To Less Than 2 Acre Lot
Details
- Additional structures: Extra Building/Shed
- Parcel number: 0801120000003003
- Zoning: RS
- Other equipment: Intercom
Construction
Type & style
- Home type: SingleFamily
- Property subtype: Single Family Residence
Materials
- Concrete Block Construction, Stucco
- Roof: Shingle
Condition
- Year built: 1990
Utilities & green energy
- Sewer: Public Sewer
- Water: Municipal Water
Community & HOA
Community
- Features: Bar, Fitness Center, Game Room, Sauna, Sidewalks, Street Lights, Exercise Room
- Security: Smoke Detector
- Subdivision: Bocage
HOA
- Has HOA: Yes
- HOA fee: $50 monthly
Location
- Region: Dothan
Financial & listing details
- Price per square foot: $182/sqft
- Tax assessed value: $1,640,500
- Date on market: 6/2/2025
- Listing terms: Conventional,FHA,FHA-Va Approved,VA Loan