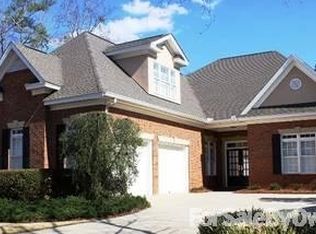Gorgeous traditional style brick home in the HIGHLY DESIRABLE ASCOT GLEN neighborhood! Open layout home is perfect for entertaining and family gatherings. The eat-in kitchen is stunning with a breakfast bar, granite backsplash and countertops, center island, stainless steel appliances, gas stove, and recessed lighting. Right off the kitchen is the great room with a gas log fireplace. Master on main with a tray ceiling, french doors to the large sunroom, and a his and her walk-in closet. Master en suite has a double vanity, spa shower, Whirlpool tub, and separate water closet. There's also a formal living room, laundry room with sink, three additional bedrooms, and two more full bathrooms as well as one half bath. Upstairs there are two bedrooms and one full bathroom. One of these bedrooms is huge and would also make a great playroom, media room, man cave, office, or exercise room. Sit outside and on your patio in the fully fenced-in spacious backyard and sip a glass of wine after work or have friends and family over to grill! The landscaped lighting sets off the yard and the partial gutters and sprinkler system help to easily maintain it. Ascot amenities include a clubhouse, pool, playground, tennis courts, green areas, and common area, street light, and sidewalk maintenance. Zoned for award winning Lexington/Richland 5 Schools!
This property is off market, which means it's not currently listed for sale or rent on Zillow. This may be different from what's available on other websites or public sources.
