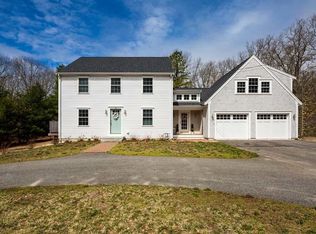Country living meets coastal chic! Don't miss this immaculate, like-new property nestled on 1.3 private acres abutting the Ridge Club with plenty of options for a pool. This stunning, sundrenched home offers open concept living, ideal flow for indoor/outdoor entertaining and lots of room to spread out and define your own space. You'll enjoy watching the club's Fourth of July fireworks from your backyard deck as you cozy up to your gas firepit or relaxing in your secluded vaulted bedroom with separate entrance above the garage. An additional 600-plus square feet of living area in the basement is perfect for overflow guests. What are you waiting for? Bring your flip flops and don't look back!
This property is off market, which means it's not currently listed for sale or rent on Zillow. This may be different from what's available on other websites or public sources.
