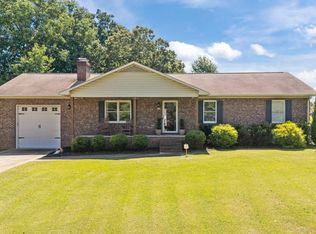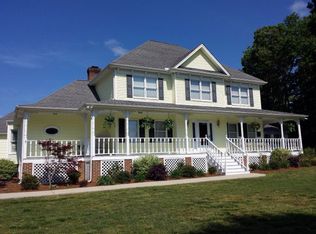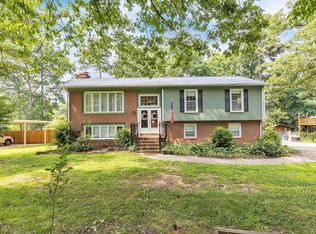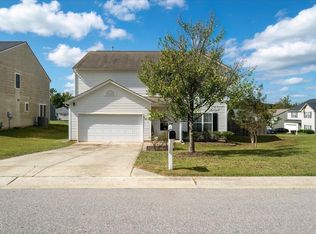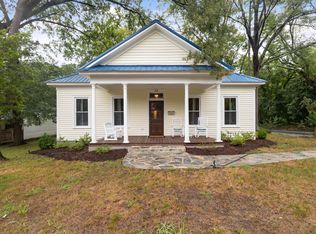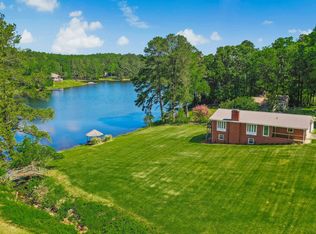BACK ON THE MARKET! Motivated Seller! As charming as its name, this home is a one of a kind. This renovated late 60's ranch plus a hint of modern, has it all! Sitting on a large lot with open space, with mature trees, this home is in a quiet neighborhood that's less than 3 miles from Downtown, US 1, Kiwanis Family Park, shopping and much, much more! This lovely home has 4 spacious bedrooms, two full baths and a half bath. The Master-Suite is an oasis right at home. Off on the opposite side of the house for a home getaway, large space and luxury bathroom with soaking tub and walk in shower. This home has plenty of natural lighting, a beautiful living room with a picture window to see into the kitchen, it has a spacious kitchen and dining area with new appliances and countertops. It boasts a 12 x 16 enclosed porch that offers expanded living space for all seasons, in addition to a 14x16 covered porch. A long driveway with plenty of parking including a 3-Car Carport. This home has a new roof, new HVAC, new LVP's through-out, and new entry doors and much more. Hurry and make this your new home because it won't be on the market long!!!! Please submit Offers with Pre-approval Letter or Proof of Funds. The listing agent has a interest in this property.
Pending
$385,000
200 Arlington Cir, Sanford, NC 27330
4beds
1,878sqft
Est.:
Single Family Residence, Residential
Built in 1965
0.69 Acres Lot
$382,200 Zestimate®
$205/sqft
$-- HOA
What's special
Natural lightingLong drivewaySpacious kitchenLarge lotMature treesEnclosed porchNew roof
- 285 days |
- 364 |
- 21 |
Zillow last checked: 8 hours ago
Listing updated: December 06, 2025 at 03:47pm
Listed by:
Tanisha Wall Adams 919-308-1332,
EXP Realty LLC
Source: Doorify MLS,MLS#: 10079279
Facts & features
Interior
Bedrooms & bathrooms
- Bedrooms: 4
- Bathrooms: 3
- Full bathrooms: 2
- 1/2 bathrooms: 1
Heating
- Heat Pump
Cooling
- Ceiling Fan(s), Central Air
Appliances
- Included: Dishwasher, Free-Standing Electric Oven, Free-Standing Electric Range, Microwave
- Laundry: Electric Dryer Hookup, Laundry Room, Main Level, Washer Hookup
Features
- Kitchen/Dining Room Combination, Soaking Tub, Walk-In Shower
- Flooring: Vinyl
Interior area
- Total structure area: 1,878
- Total interior livable area: 1,878 sqft
- Finished area above ground: 1,878
- Finished area below ground: 0
Property
Parking
- Total spaces: 7
- Parking features: Carport, Open
- Carport spaces: 3
- Uncovered spaces: 4
Features
- Levels: One
- Stories: 1
- Has view: Yes
Lot
- Size: 0.69 Acres
- Features: Back Yard, Front Yard
Details
- Parcel number: 963275590800
- Special conditions: Standard
Construction
Type & style
- Home type: SingleFamily
- Architectural style: Traditional
- Property subtype: Single Family Residence, Residential
Materials
- Brick
- Foundation: Raised
- Roof: Shingle
Condition
- New construction: No
- Year built: 1965
Utilities & green energy
- Sewer: Public Sewer
- Water: Public
Community & HOA
Community
- Subdivision: Longview Acres
HOA
- Has HOA: No
Location
- Region: Sanford
Financial & listing details
- Price per square foot: $205/sqft
- Tax assessed value: $286,400
- Annual tax amount: $3,353
- Date on market: 2/28/2025
Estimated market value
$382,200
$363,000 - $401,000
$1,849/mo
Price history
Price history
| Date | Event | Price |
|---|---|---|
| 12/6/2025 | Pending sale | $385,000$205/sqft |
Source: | ||
| 6/14/2025 | Listed for sale | $385,000$205/sqft |
Source: | ||
| 4/4/2025 | Pending sale | $385,000$205/sqft |
Source: | ||
| 3/26/2025 | Price change | $385,000-1.3%$205/sqft |
Source: | ||
| 3/20/2025 | Price change | $390,000-2.3%$208/sqft |
Source: | ||
Public tax history
Public tax history
| Year | Property taxes | Tax assessment |
|---|---|---|
| 2025 | $3,764 +1.6% | $286,400 +1.2% |
| 2024 | $3,704 +0.8% | $283,000 |
| 2023 | $3,674 +66.6% | $283,000 +102.7% |
Find assessor info on the county website
BuyAbility℠ payment
Est. payment
$2,204/mo
Principal & interest
$1844
Property taxes
$225
Home insurance
$135
Climate risks
Neighborhood: 27330
Nearby schools
GreatSchools rating
- 5/10J R Ingram Jr Elementary SchoolGrades: K-5Distance: 0.5 mi
- 1/10West Lee Middle SchoolGrades: 6-8Distance: 0.3 mi
- 2/10Lee County High SchoolGrades: 9-12Distance: 3.5 mi
Schools provided by the listing agent
- Elementary: Lee - JR Ingram
- Middle: Lee - West Lee
- High: Lee - Lee
Source: Doorify MLS. This data may not be complete. We recommend contacting the local school district to confirm school assignments for this home.
- Loading
