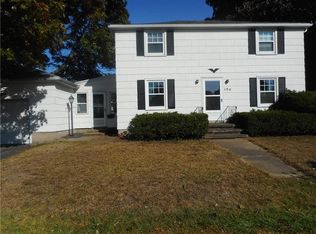Ideally Located Colonial situated at the end of Dead End Street. Very quiet and no pass through traffic. Bright and open concept with Living Room and a Family Room. Family Room sliders lead to rear deck. Living Room is loaded with windows. Bedrooms are ample size with good size closet space. Kitchen is open and provides plenty of counter and cabinet space. Basement is very very dry with Partially finished area and tons of storage. Newer High Efficient Furnace as well. 2 car detached garage and ideal sized yard for easy living. Located near everything you need. Sweet and Charming.
This property is off market, which means it's not currently listed for sale or rent on Zillow. This may be different from what's available on other websites or public sources.
