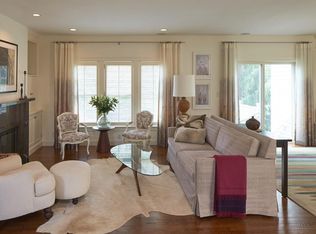An urban oasis in vibrant Huron Village, minutes to all the many shops and restaurants in the neighborhood and less than 1/2 mile to Harvard Square.This 7 room, 3+ bedroom, 3.5 bathroom freestanding brick home has been thoughtfully and beautifully renovated over the past 8 years. It is surrounded by lush greenery and has a very private and fully fenced rear patio.The first floor has a southwest-facing living room with fireplace, a formal dining room, a kitchen with top of the line appliances and a guest powder room. The second floor has a large primary bedroom, ensuite bathroom and generous size walk in closet. There is another bedroom, hall bath and study alcove on this floor. The third floor has an additional bedroom. The lower level, which has both interior and exterior access, has a family room/bedroom with shower bath en suite. Utility and storage room, cedar closet and Electrolux stackable washer/dryer. Central AC.The private driveway can accomodate 2+ cars tandem. A rare jewel.
This property is off market, which means it's not currently listed for sale or rent on Zillow. This may be different from what's available on other websites or public sources.
