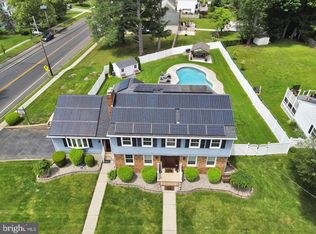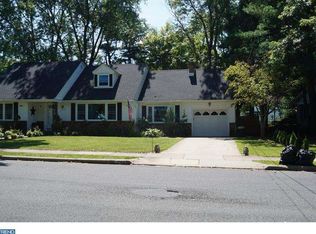*** REduced to $$ 319,000 !! Great Cherry Knoll location is where this custom built 4 bedroom Colonial is located on a corner lot near Sayen Gardens. Comfortable floor plan featuring first floor bedroom, slate entrance foyer. raised living room and dining room. gas hot water baseboard heat! Two fireplaces one in living room,second in family room which also features random width pegboard hardwood flooring. Breakfast room addition off the kitchen over looks back yard has raised ceiling and Anderson casement windows. Upstairs features 3 good sized bedrooms and remodeled main bath. California closets in two bedrooms also. Master has large closet and full bath. Large walk in attic storage area on second floor could also be opened up for a 5th bedroom.Plenty of room on first floor to make powder room a full bath if you need it for the first floor bedroom.One room in basement is finished off,plus plenty of storage room. back yard is fenced. 3 Zone- HWBB heat. Central air also. Great location near trains,schools, shopping,everything. quick close is ok.
This property is off market, which means it's not currently listed for sale or rent on Zillow. This may be different from what's available on other websites or public sources.


