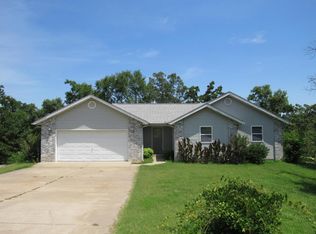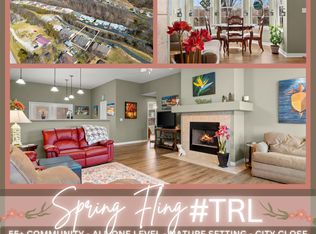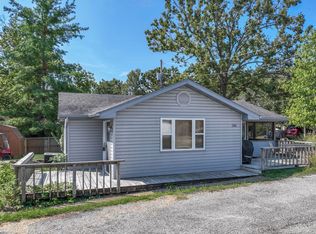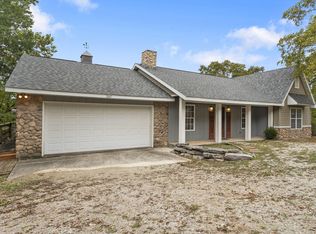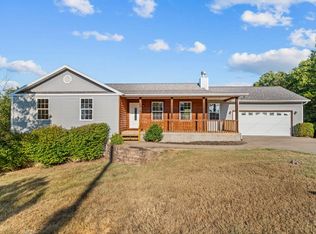Do you expect and need more home for your money? Here it is! This lovely home has the full basement level ready to finish - so much room to expand and all situated on a large lot in a lakeside subdivision. Located on the very end of the cul-de-sac of just 3 homes allows for privacy and wooded views out back. There is a lovely new home finishing up next door (1 of the only 3 homes on this street). The marina is close, shopping is too along with Branson for work and play. Perfect main level living is here (3/2) including laundry and a 2 car garage - no need to go downstairs if you don't want to for now & save that for a later expansion when needed. This is a great buy at a cheaper than build price and is ready to enjoy now! Subdivision sewer & water - all appliances included.
Pending
$289,900
200 Apostle Road, Reeds Spring, MO 65737
3beds
1,308sqft
Est.:
Single Family Residence
Built in 2023
0.42 Acres Lot
$283,900 Zestimate®
$222/sqft
$120/mo HOA
What's special
Full basement levelLarge lotPrivacy and wooded viewsMain level living
- 90 days |
- 654 |
- 21 |
Zillow last checked: 8 hours ago
Listing updated: January 25, 2026 at 11:21am
Listed by:
Karla A Pankovits 417-294-7680,
Table Rock's Best, Realtors
Source: SOMOMLS,MLS#: 60308681
Facts & features
Interior
Bedrooms & bathrooms
- Bedrooms: 3
- Bathrooms: 2
- Full bathrooms: 2
Rooms
- Room types: Master Bedroom
Heating
- Heat Pump, Central, Electric
Cooling
- Central Air, Ceiling Fan(s)
Appliances
- Included: Electric Cooktop, Free-Standing Electric Oven, Dryer, Washer, Microwave, Refrigerator, Electric Water Heater, Disposal, Dishwasher
- Laundry: Main Level, W/D Hookup
Features
- Walk-In Closet(s)
- Flooring: Carpet, Laminate
- Windows: Window Treatments, Double Pane Windows
- Basement: Walk-Out Access,Unfinished,Storage Space,Bath/Stubbed,Full
- Has fireplace: No
Interior area
- Total structure area: 2,616
- Total interior livable area: 1,308 sqft
- Finished area above ground: 1,308
- Finished area below ground: 0
Property
Parking
- Total spaces: 2
- Parking features: Additional Parking, Garage Faces Front
- Attached garage spaces: 2
Features
- Levels: Two
- Stories: 2
- Patio & porch: Deck
Lot
- Size: 0.42 Acres
- Features: Cul-De-Sac
Details
- Parcel number: 119.031001006022.027
Construction
Type & style
- Home type: SingleFamily
- Property subtype: Single Family Residence
Materials
- Vinyl Siding
- Foundation: Slab
- Roof: Composition
Condition
- Year built: 2023
Utilities & green energy
- Sewer: Community Sewer
- Water: Public
Community & HOA
Community
- Security: Smoke Detector(s)
- Subdivision: Clear Cove Landing
HOA
- Services included: Trash, Water, Sewer
- HOA fee: $120 monthly
Location
- Region: Reeds Spring
Financial & listing details
- Price per square foot: $222/sqft
- Annual tax amount: $2,472
- Date on market: 10/29/2025
- Listing terms: Cash,VA Loan,USDA/RD,FHA,Conventional
- Road surface type: Asphalt
Estimated market value
$283,900
$270,000 - $298,000
$1,751/mo
Price history
Price history
| Date | Event | Price |
|---|---|---|
| 1/25/2026 | Pending sale | $289,900$222/sqft |
Source: | ||
| 10/29/2025 | Listed for sale | $289,900-9.4%$222/sqft |
Source: | ||
| 1/27/2023 | Sold | -- |
Source: | ||
| 10/26/2022 | Pending sale | $319,900$245/sqft |
Source: | ||
| 9/29/2022 | Listed for sale | $319,900$245/sqft |
Source: | ||
Public tax history
Public tax history
Tax history is unavailable.BuyAbility℠ payment
Est. payment
$1,738/mo
Principal & interest
$1399
HOA Fees
$120
Other costs
$220
Climate risks
Neighborhood: 65737
Nearby schools
GreatSchools rating
- 8/10Reeds Spring Elementary SchoolGrades: 2-4Distance: 6.3 mi
- 3/10Reeds Spring Middle SchoolGrades: 7-8Distance: 6.2 mi
- 5/10Reeds Spring High SchoolGrades: 9-12Distance: 6.2 mi
Schools provided by the listing agent
- Elementary: Reeds Spring
- Middle: Reeds Spring
- High: Reeds Spring
Source: SOMOMLS. This data may not be complete. We recommend contacting the local school district to confirm school assignments for this home.
- Loading
