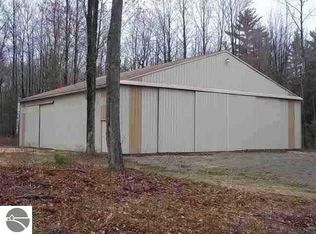Quiet country living at it's best! Expanded and updated home. Updates include NEW master suite addition with NEW bath and walk-in closet, NEW furnace, NEW hot water tank, heated steel garage addition, and a large front porch addition. Living room, dining room, and kitchen follow an open concept and are great for entertaining. The 1.64 acres offer plenty of privacy and relaxation while enjoying the open view and wildlife while relaxing on the large deck. The property is adorned with shade trees, lilac bushes in both the front and back yards, and wild raspberry bushes grow in the backyard, adjacent to open fields and undeveloped forest. Must See!
This property is off market, which means it's not currently listed for sale or rent on Zillow. This may be different from what's available on other websites or public sources.

