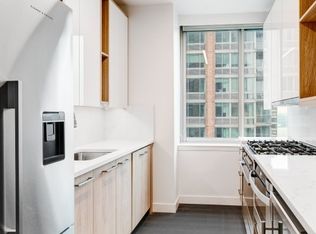The apartment showcased in "Succession" and "Babygirl" was sold here. Do you know why? We'd like to introduce you to 200 Amsterdam, one of the Upper West Side's newest full-service luxury buildings. Upon entering this smart home, the white ice marble foyer floor welcomes you to Residence 18B; you will immediately feel its soft yet grand personality through pre-war attributes. The wide-planked French white oak Chevron pattern floor brings elegance to the great room. It showcases an impressive scale and provides a comfortable living and dining area at 16.5 feet wide and 32 feet long, creating perfect entertainment. The walls are decorated with custom-designed pine moldings, which provide a contemporary and timeless element to the space. Complemented by the floor-to-ceiling windows allowing ample sunlight from the Eastern exposure and open views, the 10-foot ceilings give this home a loft-like feel. The great room also features custom drapery sourced from Studio Four and custom built-in speakers on the East wall.
(UNIT CAN BE OFFERED FURNISHED)
The beautiful, spacious eat-in kitchen is tucked away behind glass privacy sliding doors for an open or closed kitchen ambiance. Meticulously designed with a chef's dream in mind, it provides vast details, a sense of balance, and functionality. The abundant Calacatta marble breakfast bar, with a waterfall edge, creates ease between symmetry and circulation. There are no storage space issues with the custom oak cabinets adorned with frosted fluted glass and brushed nickel accents. The kitchen features top-tier Miele, Gaggenau, Kallista, and Wolf products. It features a 36-inch dual fuel range, a six-burner stove with a vented hood encased in Carrara marble, a Sub-Zero refrigerator, a freezer, a wine chiller, a speed oven, and a warming drawer. A stackable washer/dryer is discreetly positioned behind a closed door in the kitchen. Beyond the corridor lies a glamorous Art Deco-inspired powder room, showcasing a mosaic floor in Vanilla Pearl and Saint Laurent Marble and two sunlit, spacious bedrooms.
The South and East Primary Suite is an oasis! Wake up and enjoy the morning sun or relax into the sunset, with the advantages of windows framing a corner with panoramic views of Central Park and the city. The floor-to-ceiling windows are equipped with Lutron electric shades. Two large walk-in closets offer ample storage space. The serene primary bathroom epitomizes luxury. Experience tranquility in the well-placed free-standing soaking tub nestled within the window frames overlooking the city. A stunning Calacatta Cielo book-matched feature wall is showcased behind a glass-enclosed walk-in shower with a marble bench and a privacy glass bathroom stall featuring a Toto toilet.
Additional highlights include white marble and lacquer double vanities, radiant heated flooring, Calacatta Cielo walls, fixtures by Fantini, Jonathan Browning sconces, and polished nickel accents throughout. The secondary bedroom includes an en suite bathroom with a walk-in shower and maintains a neutral palette consistent with the Primary Bathroom.
Offering white glove services, a live-in Resident Manager, 24-hour Concierge, Doormen, Handymen, Porters, and a lifestyle director, 200 Amsterdam is one of the most impressive condo buildings in the city. The Spa features a 75' saltwater pool, steam, sauna, and meditation and treatment rooms. As the list continues, a state-of-the-art gym with cardio and Pilates equipment, a golf simulator, two teleconference rooms, a soundproof rehearsal room, and an owner's lounge with a dining room also await. Additionally, there is a children's playroom, a landscaped terrace, a billiards table, a butler's bar, and a library with a grand piano.
Apartment for rent
$19,500/mo
200 Amsterdam Ave APT 18B, New York, NY 10023
2beds
2,200sqft
Price is base rent and doesn't include required fees.
Apartment
Available now
Cats, dogs OK
Central air
In unit laundry
Valet parking
-- Heating
What's special
Floor-to-ceiling windowsCustom draperyCustom oak cabinetsTwo large walk-in closetsDual fuel rangeFree-standing soaking tubJonathan browning sconces
- 20 days
- on Zillow |
- -- |
- -- |
Travel times
Facts & features
Interior
Bedrooms & bathrooms
- Bedrooms: 2
- Bathrooms: 3
- Full bathrooms: 2
- 1/2 bathrooms: 1
Cooling
- Central Air
Appliances
- Included: Dishwasher, Dryer, Washer
- Laundry: In Unit, Shared
Features
- Elevator, Storage, View
- Flooring: Hardwood
Interior area
- Total interior livable area: 2,200 sqft
Property
Parking
- Parking features: Valet
- Details: Contact manager
Features
- Patio & porch: Deck
- Exterior features: Bicycle storage, Broker Exclusive, Childrens Playroom, Cold Storage, Concierge, Fios Available, Live In Super, Media Room, Package Receiving, Recreation Facilities
- Has spa: Yes
- Spa features: Hottub Spa
- Has view: Yes
- View description: City View, Park View
Details
- Parcel number: 011581846
Construction
Type & style
- Home type: Apartment
- Property subtype: Apartment
Building
Management
- Pets allowed: Yes
Community & HOA
Community
- Features: Fitness Center, Gated, Pool
HOA
- Amenities included: Fitness Center, Pool
Location
- Region: New York
Financial & listing details
- Lease term: Contact For Details
Price history
| Date | Event | Price |
|---|---|---|
| 5/2/2025 | Price change | $19,500-7.1%$9/sqft |
Source: Zillow Rentals | ||
| 4/23/2025 | Price change | $21,000-8.7%$10/sqft |
Source: Zillow Rentals | ||
| 4/19/2025 | Price change | $23,000-6.1%$10/sqft |
Source: Zillow Rentals | ||
| 4/15/2025 | Listed for rent | $24,500$11/sqft |
Source: Zillow Rentals | ||
| 2/16/2022 | Sold | $5,100,500$2,318/sqft |
Source: StreetEasy #S1552721 | ||
Neighborhood: Upper West Side
There are 2 available units in this apartment building
![[object Object]](https://photos.zillowstatic.com/fp/f2cb159d9a45d50ab980ff8ed9923af4-p_i.jpg)
