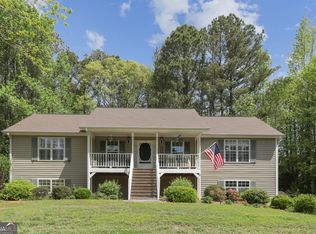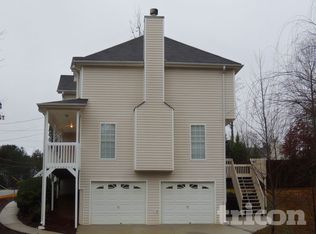Closed
$308,000
200 Amber Trce, Dallas, GA 30132
3beds
1,993sqft
Single Family Residence
Built in 1999
0.54 Acres Lot
$315,200 Zestimate®
$155/sqft
$1,762 Estimated rent
Home value
$315,200
$299,000 - $331,000
$1,762/mo
Zestimate® history
Loading...
Owner options
Explore your selling options
What's special
Welcome to 200 Amber Trace! This charming raised ranch, situated on a cul-de-sac lot, is located in the sought-after North Paulding school district. This home has been lovingly maintained and is ready for you to add your personal decorating touches. The inviting rocking chair front porch sets the tone for this delightful home. Inside, the main level features a well-thought-out split bedroom plan, with the primary bedroom on one side and two secondary bedrooms on the other. This layout provides a sense of privacy and convenience for everyday living. The basement level offers additional space with endless possibilities for customization. Whether you dream of a home office for remote work, an exercise room to stay fit and active, or a cozy corner for crafting and hobbies, there's ample room to bring your vision to life. This home boasts a 3-year-old roof and newer HVAC system, ensuring peace of mind for years to come. All appliances, which are approximately 3 years old, including a large capacity washer and dryer, stay with the home, making it move-in ready for your convenience. Don't miss the opportunity to make this house your own and enjoy all that it has to offer!
Zillow last checked: 8 hours ago
Listing updated: April 01, 2024 at 02:33pm
Listed by:
April Echols 770-505-9412,
Ansley RE|Christie's Int'l RE,
Kelly Sparks 678-895-3398,
Ansley RE|Christie's Int'l RE
Bought with:
Jacquee Hart, 406420
1 Look Real Estate
Source: GAMLS,MLS#: 10263886
Facts & features
Interior
Bedrooms & bathrooms
- Bedrooms: 3
- Bathrooms: 2
- Full bathrooms: 2
- Main level bathrooms: 2
- Main level bedrooms: 3
Heating
- Natural Gas
Cooling
- Ceiling Fan(s), Central Air
Appliances
- Included: Dishwasher, Dryer, Microwave, Washer
- Laundry: In Basement
Features
- Double Vanity, Other, Separate Shower, Split Bedroom Plan
- Flooring: Carpet, Vinyl
- Basement: Finished,Partial
- Number of fireplaces: 1
- Fireplace features: Family Room
- Common walls with other units/homes: No Common Walls
Interior area
- Total structure area: 1,993
- Total interior livable area: 1,993 sqft
- Finished area above ground: 1,366
- Finished area below ground: 627
Property
Parking
- Parking features: Garage, Side/Rear Entrance
- Has garage: Yes
Features
- Levels: Two
- Stories: 2
- Patio & porch: Deck, Porch
- Body of water: None
Lot
- Size: 0.54 Acres
- Features: Other
Details
- Parcel number: 41800
Construction
Type & style
- Home type: SingleFamily
- Architectural style: Traditional
- Property subtype: Single Family Residence
Materials
- Wood Siding
- Roof: Composition
Condition
- Resale
- New construction: No
- Year built: 1999
Utilities & green energy
- Sewer: Public Sewer
- Water: Public
- Utilities for property: Other
Community & neighborhood
Security
- Security features: Smoke Detector(s)
Community
- Community features: None
Location
- Region: Dallas
- Subdivision: Burnt Hickory Estate
HOA & financial
HOA
- Has HOA: No
- Services included: None
Other
Other facts
- Listing agreement: Exclusive Right To Sell
- Listing terms: 1031 Exchange,Cash,Conventional,FHA,VA Loan
Price history
| Date | Event | Price |
|---|---|---|
| 4/1/2024 | Sold | $308,000+2.7%$155/sqft |
Source: | ||
| 3/12/2024 | Pending sale | $300,000$151/sqft |
Source: | ||
| 3/8/2024 | Listed for sale | $300,000+200.6%$151/sqft |
Source: | ||
| 8/25/1999 | Sold | $99,800$50/sqft |
Source: Public Record Report a problem | ||
Public tax history
| Year | Property taxes | Tax assessment |
|---|---|---|
| 2025 | $2,963 +254.9% | $124,288 +6.7% |
| 2024 | $835 -10.6% | $116,520 -1.4% |
| 2023 | $934 +4.3% | $118,232 +30.2% |
Find assessor info on the county website
Neighborhood: 30132
Nearby schools
GreatSchools rating
- 7/10Burnt Hickory Elementary SchoolGrades: PK-5Distance: 2.6 mi
- 7/10Sammy Mcclure Sr. Middle SchoolGrades: 6-8Distance: 2.6 mi
- 7/10North Paulding High SchoolGrades: 9-12Distance: 2.9 mi
Schools provided by the listing agent
- Elementary: Burnt Hickory
- Middle: McClure
- High: North Paulding
Source: GAMLS. This data may not be complete. We recommend contacting the local school district to confirm school assignments for this home.
Get a cash offer in 3 minutes
Find out how much your home could sell for in as little as 3 minutes with a no-obligation cash offer.
Estimated market value$315,200
Get a cash offer in 3 minutes
Find out how much your home could sell for in as little as 3 minutes with a no-obligation cash offer.
Estimated market value
$315,200

