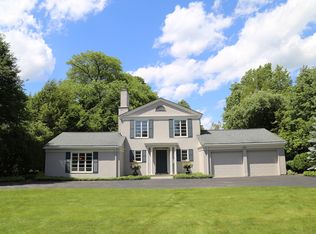Here's your chance to own a gracious, completely manageable-sized Ambassador Drive home featuring a luxurious first floor master suite. Priced to sell with flexible closing date, this light-filled beauty boasts an enticing open chef's kitchen, breakfast/family room with fireplace and wet bar. Enjoy the lushly landscaped lot with colorful gardens, pond with waterfall with privacy beyond. Having lived next door to this virtual country club with hot tub, work-out space, spa shower, and patio with grilling area, I have seen first hand how it has been lovingly maintained by each homeowner. Join us in the Houston Barnard neighborhood and relish the camaraderie, tree-lined streets, sidewalks and proximity to all.
This property is off market, which means it's not currently listed for sale or rent on Zillow. This may be different from what's available on other websites or public sources.
