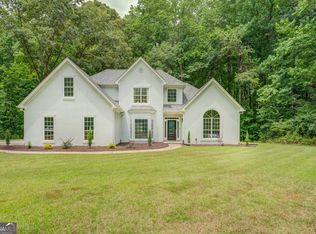New lower price presents an incredible opportunity for a great deal. Large family home, 6BR/4FB on almost 2 acres of land, centric to everything in Fayetteville, yet; it is a quiet neighborhood at the end of a cul-de-sac with a creek running through it. The property features the Master on the Main plus an additional guest room on the main. It has an open eat-in kitchen leading into the living room with a fireplace and out onto a screen-in porch/balcony. it also features a separate dining room. The main level further contains a large laundry and a 600 sq. foot garage. Two bedrooms upstairs ea. with its own vanity plus shared and toilet plus a bonus(bed) room The basement has one Bedroom with a full bath plus a large open area for a Gym.
This property is off market, which means it's not currently listed for sale or rent on Zillow. This may be different from what's available on other websites or public sources.
