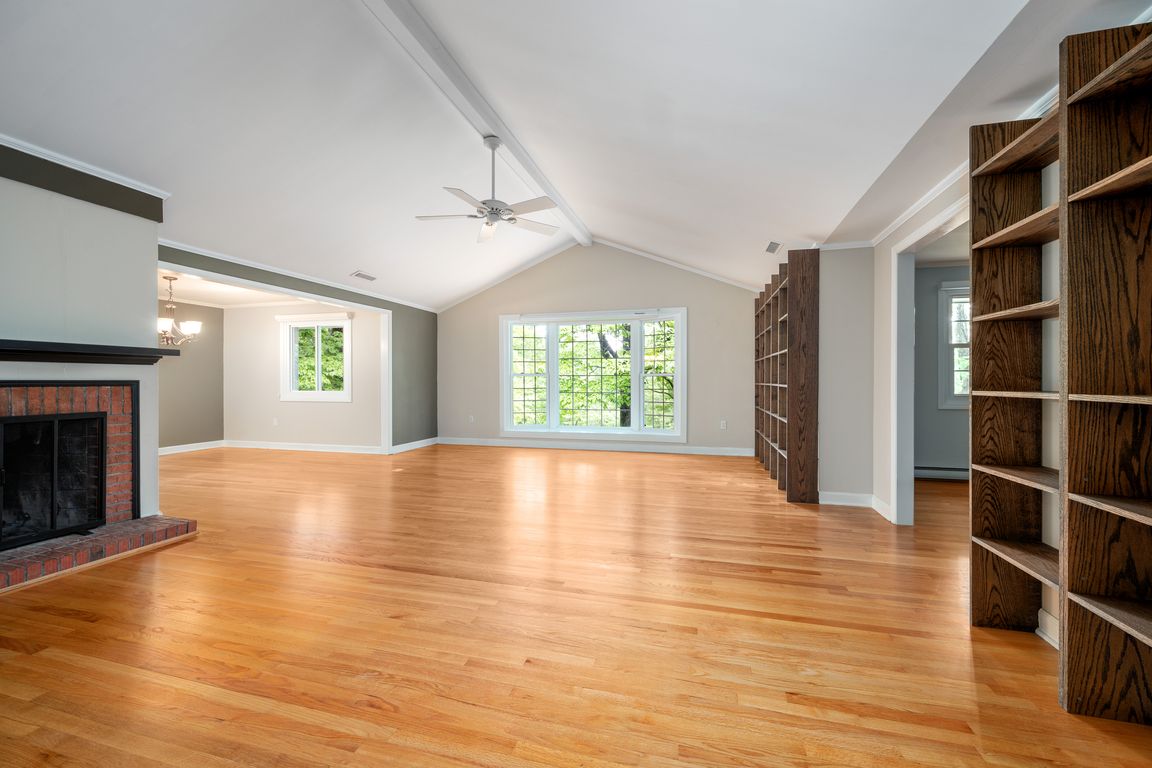
ActivePrice cut: $35K (10/20)
$790,000
4beds
3,839sqft
200 Allen Mountain Dr, Black Mountain, NC 28711
4beds
3,839sqft
Single family residence
Built in 1965
0.62 Acres
1 Attached garage space
$206 price/sqft
What's special
Professionally finished basementIntentionally crafted landscapingFlexible spaceFully fenced backyardRaised garden bedsScreened-in porchArchitectural shingle roof
Nestled in beautiful Black Mountain, 200 Allen Mountain Drive offers modern convenience in a tranquil + inviting setting. Lovingly maintained + thoughtfully updated home features 2 bedrooms on the main floor and 2 more in the professionally finished basement, along with ample flexible space — ideal for guests, a home office, ...
- 158 days |
- 818 |
- 25 |
Source: Canopy MLS as distributed by MLS GRID,MLS#: 4255533
Travel times
Living Room
Kitchen
Dining Room
Zillow last checked: 7 hours ago
Listing updated: October 21, 2025 at 02:01am
Listing Provided by:
Eliza Heath eliza.heath@nestrealty.com,
Nest Realty Asheville
Source: Canopy MLS as distributed by MLS GRID,MLS#: 4255533
Facts & features
Interior
Bedrooms & bathrooms
- Bedrooms: 4
- Bathrooms: 3
- Full bathrooms: 2
- 1/2 bathrooms: 1
- Main level bedrooms: 2
Primary bedroom
- Features: En Suite Bathroom, Walk-In Closet(s)
- Level: Main
Bedroom s
- Level: Main
Bedroom s
- Level: Basement
Bathroom full
- Level: Main
Bathroom full
- Level: Basement
Bathroom half
- Level: Main
Dining room
- Level: Main
Kitchen
- Level: Main
Living room
- Level: Main
Recreation room
- Level: Basement
Sunroom
- Level: Main
Heating
- Baseboard, Ductless, Heat Pump
Cooling
- Heat Pump
Appliances
- Included: Dishwasher, Disposal, Electric Cooktop, Electric Water Heater, Microwave, Oven, Refrigerator
- Laundry: Main Level
Features
- Basement: Basement Garage Door,Exterior Entry,Interior Entry
- Fireplace features: Living Room
Interior area
- Total structure area: 1,998
- Total interior livable area: 3,839 sqft
- Finished area above ground: 1,998
- Finished area below ground: 1,841
Video & virtual tour
Property
Parking
- Total spaces: 1
- Parking features: Basement, Driveway, Attached Garage
- Attached garage spaces: 1
- Has uncovered spaces: Yes
Features
- Levels: One
- Stories: 1
- Patio & porch: Rear Porch
Lot
- Size: 0.62 Acres
- Features: Level, Wooded
Details
- Parcel number: 060979664900000
- Zoning: CR-1
- Special conditions: Standard
Construction
Type & style
- Home type: SingleFamily
- Architectural style: Ranch
- Property subtype: Single Family Residence
Materials
- Brick Full, Wood
Condition
- New construction: No
- Year built: 1965
Utilities & green energy
- Sewer: Public Sewer
- Water: City
Green energy
- Energy generation: Solar
Community & HOA
Community
- Subdivision: Spring Hill
Location
- Region: Black Mountain
Financial & listing details
- Price per square foot: $206/sqft
- Tax assessed value: $447,600
- Annual tax amount: $3,979
- Date on market: 5/17/2025
- Listing terms: Cash,Conventional
- Road surface type: Asphalt, Paved