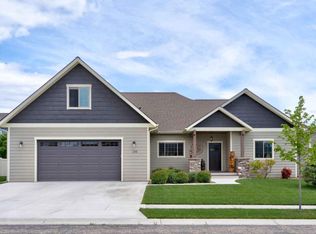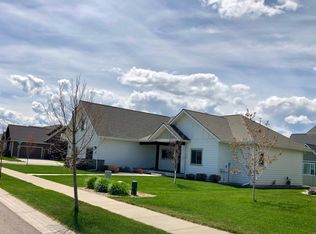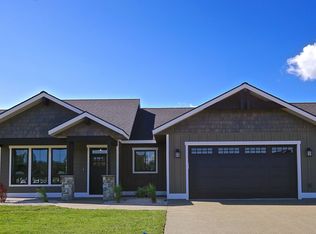Closed
Price Unknown
200 Ali Loop, Kalispell, MT 59901
4beds
3,005sqft
Multi Family, Single Family Residence
Built in 2020
10,280.16 Square Feet Lot
$850,700 Zestimate®
$--/sqft
$3,552 Estimated rent
Home value
$850,700
$732,000 - $995,000
$3,552/mo
Zestimate® history
Loading...
Owner options
Explore your selling options
What's special
Welcome to the highly sought-after West View Estates! This beautiful home is ideally located on a corner lot on the outskirts of Kalispell, within the West Valley School District. Enjoy stunning mountain views and a peaceful setting while remaining close to local amenities. This spacious residence features 4 bedrooms plus an additional office or flex room, along with 2.5 bathrooms. It boasts an open floor plan with vaulted ceilings, a gas fireplace, a dining nook with access to the backyard, a wet bar, a spacious pantry, a mudroom, a bedroom/office, and a powder room. The main level includes a primary suite that offers dual vanities, a tile shower, heated bathroom floors, a walk-in closet, and direct access to the back deck and fenced backyard. Upstairs, you will find 3 additional bedrooms and a full bathroom. The subdivision also features a basketball court, playground, and common areas for residents to enjoy.
Zillow last checked: 8 hours ago
Listing updated: November 04, 2025 at 02:26pm
Listed by:
Ben Vanhelden 406-249-0846,
PureWest Real Estate - Kalispell
Bought with:
Alden Blaize, RRE-RBS-LIC-72885
Real Broker, LLC
Source: MRMLS,MLS#: 30048061
Facts & features
Interior
Bedrooms & bathrooms
- Bedrooms: 4
- Bathrooms: 3
- Full bathrooms: 2
- 1/2 bathrooms: 1
Heating
- Forced Air, Gas
Cooling
- Central Air
Appliances
- Included: Dishwasher, Microwave, Range, Refrigerator
Features
- Fireplace, Main Level Primary, Vaulted Ceiling(s), Walk-In Closet(s)
- Basement: Crawl Space
- Number of fireplaces: 1
Interior area
- Total interior livable area: 3,005 sqft
- Finished area below ground: 0
Property
Parking
- Total spaces: 2
- Parking features: Garage - Attached
- Attached garage spaces: 2
Features
- Patio & porch: Covered, Deck, Front Porch
- Fencing: Back Yard,Vinyl
- Has view: Yes
- View description: Mountain(s), Residential
Lot
- Size: 10,280 sqft
- Features: Landscaped, Sprinklers In Ground, Level
- Topography: Level
Details
- Parcel number: 07407725319080000
- Zoning: Residential
- Zoning description: RA-2
- Special conditions: Standard
Construction
Type & style
- Home type: SingleFamily
- Architectural style: Multi-Level,Tri-Level
- Property subtype: Multi Family, Single Family Residence
Materials
- Masonite
- Foundation: Poured
- Roof: Composition
Condition
- New construction: No
- Year built: 2020
Utilities & green energy
- Sewer: Public Sewer
- Water: Public
- Utilities for property: Electricity Available, Natural Gas Available
Community & neighborhood
Community
- Community features: Sidewalks
Location
- Region: Kalispell
- Subdivision: West View Estates
HOA & financial
HOA
- Has HOA: Yes
- HOA fee: $229 annually
- Amenities included: Basketball Court, Playground
- Services included: Common Area Maintenance, Snow Removal
- Association name: West View Estates
Other
Other facts
- Listing agreement: Exclusive Right To Sell
- Road surface type: Asphalt
Price history
| Date | Event | Price |
|---|---|---|
| 11/3/2025 | Sold | -- |
Source: | ||
| 9/25/2025 | Price change | $849,900-1.2%$283/sqft |
Source: | ||
| 6/6/2025 | Price change | $860,000-1.1%$286/sqft |
Source: | ||
| 5/23/2025 | Price change | $870,000-2.2%$290/sqft |
Source: | ||
| 5/7/2025 | Listed for sale | $890,000$296/sqft |
Source: | ||
Public tax history
| Year | Property taxes | Tax assessment |
|---|---|---|
| 2024 | $5,086 +15.3% | $632,800 |
| 2023 | $4,412 +4.7% | $632,800 +36.2% |
| 2022 | $4,214 -4% | $464,700 |
Find assessor info on the county website
Neighborhood: 59901
Nearby schools
GreatSchools rating
- 6/10West Valley SchoolGrades: PK-4Distance: 3.2 mi
- 5/10West Valley Middle SchoolGrades: 5-8Distance: 3.2 mi
- 5/10Glacier High SchoolGrades: 9-12Distance: 0.3 mi
Schools provided by the listing agent
- District: District No. 1
Source: MRMLS. This data may not be complete. We recommend contacting the local school district to confirm school assignments for this home.


