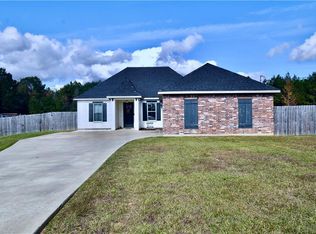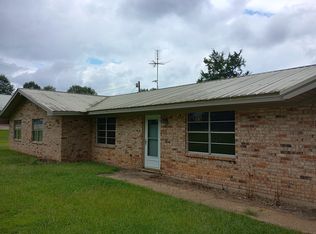At only 3 years old, this home is move in ready for the next owner! This 4 Bed / 2 Bath home is located in the Pollock area, just north of Ball. It's a great location for anyone working at the Federal Prison and P&G. It's about 15 minutes driving time from restaurants and shopping of Pineville/Alexandria. The home offers a split floor plan with the primary bedroom on one side of the home and the other 3 guest rooms on the other side of the house. The paint, countertops, and backsplash choices look great together. It also offer water proof vinyl plank flooring throughout the house and no carpet. The 1 acre lot feels even bigger with lots of space to enjoy the outdoors. The property will qualify for 100% financing with Rural Development. Schedule your showing today!
This property is off market, which means it's not currently listed for sale or rent on Zillow. This may be different from what's available on other websites or public sources.

