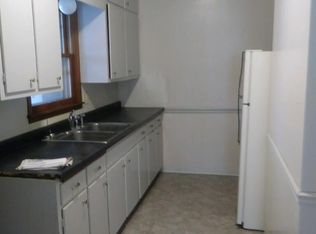Sold-non member
$244,900
200 6th St SE, Waseca, MN 56093
3beds
2,238sqft
Single Family Residence
Built in 1917
6,098.4 Square Feet Lot
$251,200 Zestimate®
$109/sqft
$1,733 Estimated rent
Home value
$251,200
Estimated sales range
Not available
$1,733/mo
Zestimate® history
Loading...
Owner options
Explore your selling options
What's special
Experience the perfect blend of historic charm and modern conveniences in one package! This two-story abode boasts hardwood floors, original woodwork, and built-in features. The main floor houses a kitchen, formal dining room, living room, and a cozy den with a brick fireplace, complemented by a convenient half bath. The second floor presents three bedrooms, a full bathroom with heated flooring, a jetted tub, and a separate shower. A vast finished basement with an egress window features a 3/4 bathroom with heated floors, a tiled walk-in rain shower, and a steam room. Central air conditioning, inviting front and back porches, a privacy fence around the yard, and a single detached garage complete this remarkable home. Visit and witness the unique character of this Waseca residence for yourself!
Zillow last checked: 8 hours ago
Listing updated: December 12, 2024 at 11:11am
Listed by:
Darcy Ihrke,
Berkshire Hathaway Home Services Advantage Real Estate
Bought with:
Non Member
Non-Member
Source: RASM,MLS#: 7036273
Facts & features
Interior
Bedrooms & bathrooms
- Bedrooms: 3
- Bathrooms: 3
- Full bathrooms: 1
- 3/4 bathrooms: 1
- 1/2 bathrooms: 1
Bedroom
- Level: Upper
- Area: 176
- Dimensions: 16 x 11
Bedroom 1
- Level: Upper
- Area: 204
- Dimensions: 17 x 12
Bedroom 2
- Level: Upper
- Area: 143
- Dimensions: 13 x 11
Dining room
- Level: Main
- Area: 156
- Dimensions: 13 x 12
Family room
- Level: Main
- Area: 140
- Dimensions: 14 x 10
Kitchen
- Level: Main
- Area: 143
- Dimensions: 13 x 11
Living room
- Level: Main
- Area: 132
- Dimensions: 12 x 11
Heating
- Forced Air, Natural Gas
Cooling
- Central Air
Appliances
- Included: Range, Refrigerator, Washer, Gas Water Heater
Features
- Bath Description: 3/4 Basement, Main Floor 1/2 Bath, Upper Level Bath
- Basement: Egress Windows,Finished,Concrete,Full
- Has fireplace: Yes
- Fireplace features: Wood Burning
Interior area
- Total structure area: 1,908
- Total interior livable area: 2,238 sqft
- Finished area above ground: 1,458
- Finished area below ground: 450
Property
Parking
- Total spaces: 1
- Parking features: Detached
- Garage spaces: 1
Features
- Levels: Two
- Stories: 2
Lot
- Size: 6,098 sqft
- Dimensions: 78 x 76
Details
- Foundation area: 780
- Parcel number: 172760470
Construction
Type & style
- Home type: SingleFamily
- Property subtype: Single Family Residence
Materials
- Frame/Wood, Wood Siding
- Roof: Asphalt
Condition
- Year built: 1917
Utilities & green energy
- Sewer: City
- Water: Public
Community & neighborhood
Location
- Region: Waseca
Price history
| Date | Event | Price |
|---|---|---|
| 12/12/2024 | Sold | $244,900-2%$109/sqft |
Source: | ||
| 11/10/2024 | Pending sale | $249,900$112/sqft |
Source: BHHS broker feed #6623770 | ||
| 11/1/2024 | Listed for sale | $249,900+47.1%$112/sqft |
Source: | ||
| 6/2/2021 | Sold | $169,900+13.3%$76/sqft |
Source: | ||
| 5/12/2021 | Pending sale | $149,900$67/sqft |
Source: | ||
Public tax history
| Year | Property taxes | Tax assessment |
|---|---|---|
| 2024 | $1,884 +9.3% | $153,000 +7.8% |
| 2023 | $1,724 +6% | $141,900 +86.2% |
| 2022 | $1,626 +11.1% | $76,200 +12.4% |
Find assessor info on the county website
Neighborhood: 56093
Nearby schools
GreatSchools rating
- 3/10Hartley Elementary SchoolGrades: PK-3Distance: 0.5 mi
- 5/10Waseca Junior High SchoolGrades: 7-8Distance: 1.3 mi
- 6/10Waseca Senior High SchoolGrades: 9-12Distance: 1.3 mi
Schools provided by the listing agent
- District: Waseca #829
Source: RASM. This data may not be complete. We recommend contacting the local school district to confirm school assignments for this home.

Get pre-qualified for a loan
At Zillow Home Loans, we can pre-qualify you in as little as 5 minutes with no impact to your credit score.An equal housing lender. NMLS #10287.
Sell for more on Zillow
Get a free Zillow Showcase℠ listing and you could sell for .
$251,200
2% more+ $5,024
With Zillow Showcase(estimated)
$256,224