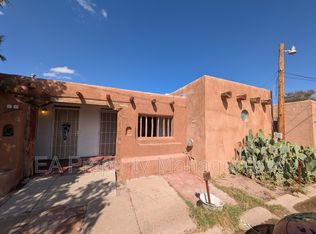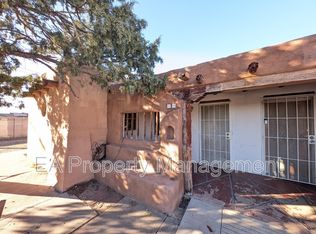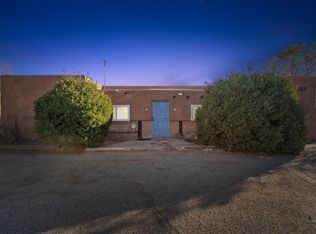Southwest Casita style! This Condo is move in ready! Quaint kitchen, wood ceiling and vegas warm this well-kept home. Driveway to back covered carport, small yard and court yard patio. Newer: windows, heaters, water heater, roofing, ac, plumbing and bath room renovation. Stacked washer/dryer included. Back room may be used as second bed room or sun room. Water & trash included in HOA. CONDO FINANCING APPROVED Conv 3% down. See LO/SO Remarks.
This property is off market, which means it's not currently listed for sale or rent on Zillow. This may be different from what's available on other websites or public sources.


