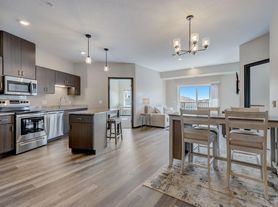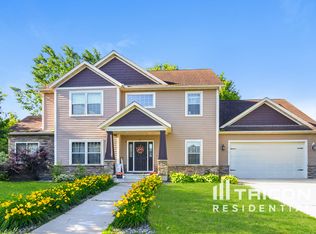Fully furnished home - Offered by MINNeSTAY
Owner pays all utilities. No Pets allowed. Renting Jan 16th through April only. Cleaning fee at departure is set to $600. Excessive cleaning will be billed at $45 an hour.
Welcome to Meadows Retreat!
Relax and enjoy your stay in this spacious and inviting 2-bedroom, 2-bathroom split level home perfect for families, couples, or small groups up to 6 guests.
Inside, you'll find a full kitchen stocked with all the essentials for cooking at home, along with a dining room that's perfect for meals or game nights. The two spacious living areas one upstairs and one downstairs offer plenty of room to relax, making it easy for everyone to spread out and enjoy their own space.
Please note that this is a split-level home. Upon entering, you'll find only the entryway on the main level. All living areas, bedrooms, bathrooms, and the kitchen are located either upstairs or downstairs, and stairs are required to access them.
With two full bathrooms and a thoughtful layout, this home provides all the comfort and functionality you need for a relaxing stay.
Whether you're here for a weekend getaway or an extended stay, this home offers all the essentials for a relaxing, memorable experience.
Book your stay now - MINNeSTAY looks forward to hosting you!
*House Features*
2 bedrooms (sleeps 6)
- Lower Level King
- Upper Level Queen
- Queen Sofa Bed in lower level
2 bathrooms
- Lower Level Full
- Upper Level Full
Kitchen
Dining Room seats 6
2 Living rooms with TV and electric fireplace
Washer/Dryer on site
CharBroil electric grill
Patio furniture
We require one months rent for deposit.
Landlord caps utilities at $350 a month. Tenant responsible for anything over $350
Snow and lawn is tenant responsibility. We can provide service if needed.
No pets allowed
House for rent
Accepts Zillow applications
$3,500/mo
200 5th St NW, Saint Michael, MN 55376
2beds
1,924sqft
Price may not include required fees and charges.
Single family residence
Available Fri Jan 16 2026
No pets
Central air
In unit laundry
Off street parking
Forced air
What's special
Electric fireplacePatio furnitureThoughtful layoutQueen sofa bedFull kitchenDining roomCharbroil electric grill
- 24 days |
- -- |
- -- |
Travel times
Facts & features
Interior
Bedrooms & bathrooms
- Bedrooms: 2
- Bathrooms: 3
- Full bathrooms: 2
- 1/2 bathrooms: 1
Heating
- Forced Air
Cooling
- Central Air
Appliances
- Included: Dishwasher, Dryer, Freezer, Microwave, Oven, Refrigerator, Washer
- Laundry: In Unit
Features
- Flooring: Hardwood, Tile
- Furnished: Yes
Interior area
- Total interior livable area: 1,924 sqft
Property
Parking
- Parking features: Off Street
- Details: Contact manager
Features
- Exterior features: Heating system: Forced Air, Utilities included in rent
Details
- Parcel number: 114062003010
Construction
Type & style
- Home type: SingleFamily
- Property subtype: Single Family Residence
Community & HOA
Location
- Region: Saint Michael
Financial & listing details
- Lease term: 1 Month
Price history
| Date | Event | Price |
|---|---|---|
| 9/17/2025 | Listed for rent | $3,500$2/sqft |
Source: Zillow Rentals | ||
| 12/13/2024 | Sold | $360,000$187/sqft |
Source: | ||
| 11/19/2024 | Pending sale | $360,000$187/sqft |
Source: | ||
| 11/9/2024 | Listed for sale | $360,000+7.7%$187/sqft |
Source: | ||
| 8/5/2022 | Sold | $334,300-0.2%$174/sqft |
Source: | ||

