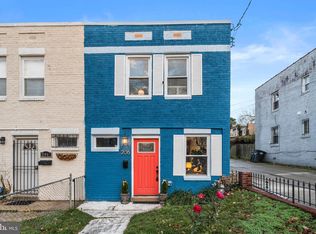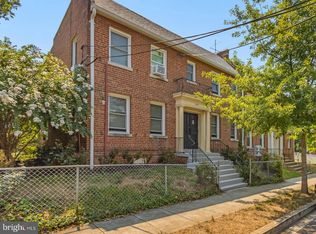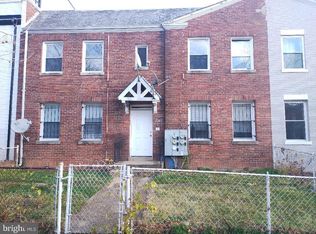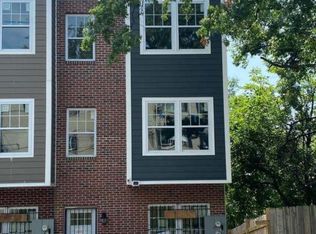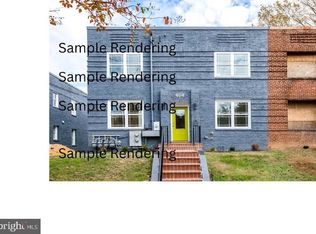The Buyer could not complete the transaction; opportunity knocks for you. This lovely, 4-unit, semi-detached property should be your next project! This is not a gut job, but could be if that is your vision. The property receives lots of natural light and is located within a charming community. Development continues along Minnesota Ave. and this property is located near the Minnesota Ave. Metro. Tucked away nearby is Eastland Gardens, with lots of deer, turtles, hawks, eagles and foxes, including current plans to build a pedestrian bridge over the Anacostia River. The community is a yes and this potential project could be your new home; this is a perfect condo conversion project or simply spruce up each unit and maintain the current layout and rent This property is a must see and is vacant; NO TOPA! Opportunity is knocking! Get your contractor and take a look at this stately, end of row, 4-unit building. Zoned R3, which means you can go up to 40 feet (three stories) by right and get up to 70% lot coverage. The property is an end of row, 4-unit with a very large side and rear yard, which you can use to expand the building footprint or a build a parking lot. ALL REASONABLE OFFERS CONSIDERED We see you looking; make an offer!
For sale
$615,000
200 34th St SE, Washington, DC 20019
12beds
--baths
3,200sqft
Est.:
Quadruplex
Built in 1950
-- sqft lot
$-- Zestimate®
$192/sqft
$-- HOA
What's special
Lots of natural light
- 694 days |
- 106 |
- 7 |
Zillow last checked: 11 hours ago
Listing updated: November 26, 2025 at 09:58am
Listed by:
Kathy Henderson 202-556-5823,
Power 1 Realty and Design Group
Source: Bright MLS,MLS#: DCDC2125174
Tour with a local agent
Facts & features
Interior
Bedrooms & bathrooms
- Bedrooms: 12
Basement
- Area: 0
Heating
- Heat Pump, Natural Gas
Cooling
- None
Appliances
- Included: Gas Water Heater
Features
- Floor Plan - Traditional
- Has fireplace: No
Interior area
- Total structure area: 3,200
- Total interior livable area: 3,200 sqft
Property
Parking
- Parking features: Off Street, On Street
- Has uncovered spaces: Yes
Accessibility
- Accessibility features: None
Features
- Pool features: None
Lot
- Size: 2,380 Square Feet
- Features: Unknown Soil Type
Details
- Additional structures: Above Grade, Below Grade
- Parcel number: 5418//0036
- Zoning: R-3
- Special conditions: Standard
Construction
Type & style
- Home type: MultiFamily
- Architectural style: Federal
- Property subtype: Quadruplex
Materials
- Brick
- Foundation: Block
Condition
- Good
- New construction: No
- Year built: 1950
Utilities & green energy
- Sewer: Public Septic
- Water: Public
- Utilities for property: Electricity Available, Water Available, Sewer Available, Natural Gas Available
Community & HOA
Location
- Region: Washington
Financial & listing details
- Price per square foot: $192/sqft
- Tax assessed value: $300,250
- Annual tax amount: $2,532
- Date on market: 1/19/2024
- Listing agreement: Exclusive Right To Sell
- Listing terms: Cash,Conventional,FHA,FHA 203(k),VA Loan
- Ownership: Fee Simple
Estimated market value
Not available
Estimated sales range
Not available
Not available
Price history
Price history
| Date | Event | Price |
|---|---|---|
| 8/11/2025 | Price change | $615,000-5.4%$192/sqft |
Source: | ||
| 8/9/2025 | Listed for sale | $649,999$203/sqft |
Source: | ||
| 7/2/2025 | Pending sale | $649,999$203/sqft |
Source: | ||
| 1/10/2025 | Price change | $649,999-7%$203/sqft |
Source: | ||
| 7/22/2024 | Price change | $699,000-6.7%$218/sqft |
Source: | ||
Public tax history
Public tax history
| Year | Property taxes | Tax assessment |
|---|---|---|
| 2025 | $15,013 +492.9% | $300,250 +0.8% |
| 2024 | $2,532 +3.6% | $297,910 +3.6% |
| 2023 | $2,444 +8.3% | $287,540 +8.3% |
Find assessor info on the county website
BuyAbility℠ payment
Est. payment
$3,468/mo
Principal & interest
$2930
Property taxes
$323
Home insurance
$215
Climate risks
Neighborhood: Greenway
Nearby schools
GreatSchools rating
- 5/10Kimball Elementary SchoolGrades: PK-5Distance: 0.3 mi
- 3/10Sousa Middle SchoolGrades: 6-8Distance: 0.3 mi
- 2/10Anacostia High SchoolGrades: 9-12Distance: 1.8 mi
Schools provided by the listing agent
- District: District Of Columbia Public Schools
Source: Bright MLS. This data may not be complete. We recommend contacting the local school district to confirm school assignments for this home.
- Loading
- Loading
