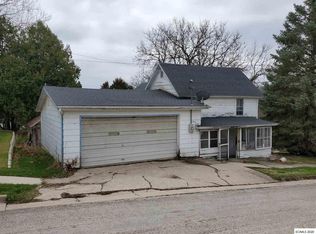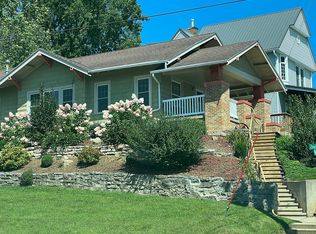Sold for $115,000 on 05/23/25
$115,000
200 2nd St NE, Elkader, IA 52043
3beds
1,812sqft
SINGLE FAMILY - DETACHED
Built in 1958
7,920 Square Feet Lot
$116,000 Zestimate®
$63/sqft
$1,433 Estimated rent
Home value
$116,000
Estimated sales range
Not available
$1,433/mo
Zestimate® history
Loading...
Owner options
Explore your selling options
What's special
Welcome to this inviting 3-bedroom, 1.5-bath brick split foyer located in Elkader, Iowa. This charming home boasts a spacious layout and plenty of natural light throughout, making it a warm and welcoming space. The large living room offers ample space for relaxing or entertaining, with plenty of natural light that highlights the home’s cozy charm. Also in the living room is a gas fireplace! Conveniently located on the main floor is the laundry area. The home features fresh, neutral paint throughout, creating a bright and clean atmosphere, ready for your personal touches. The lower level includes a room with a fireplace, which could serve as a cozy family room but the sellers used it as a spacious master bedroom. While the lower level currently has a a toilet and framed walls, there is potential to expand into a full bath, offering great value. This home offers a fantastic opportunity to make it your own, with its charm and potential for additional upgrades. Schedule your tour today and explore the possibilities!
Zillow last checked: 8 hours ago
Listing updated: May 21, 2025 at 11:52am
Listed by:
Kayla Aulwes 563-608-0862,
EXIT Realty Driftless Group
Bought with:
Kayla Aulwes
EXIT Realty Driftless Group
Source: East Central Iowa AOR,MLS#: 150719
Facts & features
Interior
Bedrooms & bathrooms
- Bedrooms: 3
- Bathrooms: 2
- Full bathrooms: 1
- 1/2 bathrooms: 1
- Main level bathrooms: 1
- Main level bedrooms: 2
Bedroom 1
- Level: Main
- Area: 143
- Dimensions: 13 x 11
Bedroom 2
- Level: Main
- Area: 165
- Dimensions: 15 x 11
Kitchen
- Level: Main
- Area: 273
- Dimensions: 21 x 13
Living room
- Level: Main
- Area: 323
- Dimensions: 19 x 17
Heating
- Radiant
Cooling
- Central Air
Appliances
- Included: Refrigerator, Range/Oven, Disposal, Water Softener
- Laundry: Main Level
Features
- Windows: Window Treatments
- Basement: Full
- Has fireplace: Yes
- Fireplace features: Family Room Down, Living Room
Interior area
- Total structure area: 1,812
- Total interior livable area: 1,812 sqft
- Finished area above ground: 1,212
Property
Parking
- Total spaces: 1
- Parking features: Garage
- Garage spaces: 1
- Details: Garage Feature: Electricity, Remote Garage Door Opener
Features
- Levels: Split Foyer
- Exterior features: None
Lot
- Size: 7,920 sqft
- Dimensions: 66 ft x 120 ft
Details
- Parcel number: 2523181003
- Zoning: Residential
Construction
Type & style
- Home type: SingleFamily
- Property subtype: SINGLE FAMILY - DETACHED
Materials
- Brick, Brown Siding
- Foundation: Block
- Roof: Asp/Composite Shngl
Condition
- New construction: No
- Year built: 1958
Utilities & green energy
- Gas: Gas
- Sewer: Public Sewer
- Water: Public
Community & neighborhood
Location
- Region: Elkader
Other
Other facts
- Listing terms: Cash,Financing
Price history
| Date | Event | Price |
|---|---|---|
| 5/23/2025 | Sold | $115,000-0.8%$63/sqft |
Source: | ||
| 4/9/2025 | Contingent | $115,900$64/sqft |
Source: | ||
| 4/8/2025 | Listed for sale | $115,900-7.9%$64/sqft |
Source: | ||
| 3/15/2025 | Contingent | $125,900$69/sqft |
Source: | ||
| 3/4/2025 | Price change | $125,900-6.7%$69/sqft |
Source: | ||
Public tax history
| Year | Property taxes | Tax assessment |
|---|---|---|
| 2024 | $2,554 +11.1% | $122,841 |
| 2023 | $2,298 +8.1% | $122,841 +26.8% |
| 2022 | $2,126 +10.4% | $96,872 |
Find assessor info on the county website
Neighborhood: 52043
Nearby schools
GreatSchools rating
- 5/10Elkader Elementary SchoolGrades: PK-6Distance: 0.2 mi
- 7/10Central Community Jr-Sr High SchoolGrades: 7-12Distance: 0.2 mi
Schools provided by the listing agent
- Elementary: Elkader - Central
- Middle: Elkader-Central
- High: Elkader-Central
Source: East Central Iowa AOR. This data may not be complete. We recommend contacting the local school district to confirm school assignments for this home.

Get pre-qualified for a loan
At Zillow Home Loans, we can pre-qualify you in as little as 5 minutes with no impact to your credit score.An equal housing lender. NMLS #10287.

