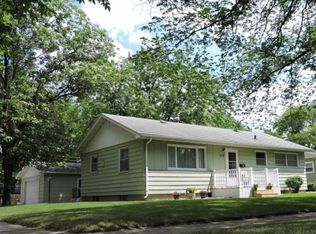Sold on 12/12/24
Price Unknown
200 23rd St NW, Minot, ND 58703
4beds
2baths
2,000sqft
Single Family Residence
Built in 1957
7,752 Square Feet Lot
$259,200 Zestimate®
$--/sqft
$2,002 Estimated rent
Home value
$259,200
$241,000 - $277,000
$2,002/mo
Zestimate® history
Loading...
Owner options
Explore your selling options
What's special
This charming ranch-style home in NW offers a comfortable and versatile layout. The main floor features two spacious bedrooms, with the potential for a third, and a beautifully updated full bath complete with heated floors and a tiled surround for added luxury. The primary bedroom features an oversized closet and a built-in vanity, providing both style and convenience. The galley kitchen is a chef’s delight, featuring newer soft-close cabinets, quartz countertops, a gas stove, and a smart refrigerator, combining modern amenities with functional design. The basement expands the living space with two egress bedrooms, an updated bathroom, and laundry room, and a partially finished family room, perfect for relaxation or entertaining. Additional storage ensures everything has its place. Outside, enjoy the convenience of a small dog run between the house and the oversized one-car garage. The property sits on a corner lot, providing a spacious side yard with alley access—ideal for outdoor activities or future expansion possibilities. Don't miss the opportunity to explore this lovely home today!
Zillow last checked: 8 hours ago
Listing updated: December 13, 2024 at 08:43am
Listed by:
TRACY DACHS 701-721-3372,
Century 21 Morrison Realty
Source: Minot MLS,MLS#: 241752
Facts & features
Interior
Bedrooms & bathrooms
- Bedrooms: 4
- Bathrooms: 2
- Main level bathrooms: 1
- Main level bedrooms: 2
Primary bedroom
- Description: Attached Oversized Closet
- Level: Main
Bedroom 1
- Level: Main
Bedroom 2
- Description: Egress Window
- Level: Basement
Bedroom 3
- Description: Egress Window
- Level: Basement
Dining room
- Description: Open To Kichen
- Level: Main
Family room
- Description: Not Finished
- Level: Lower
Kitchen
- Description: Recently Updated
- Level: Main
Living room
- Description: Open To Dining Room
- Level: Main
Heating
- Forced Air, Natural Gas
Cooling
- Central Air
Appliances
- Included: Microwave, Dishwasher, Disposal, Refrigerator, Washer, Dryer, Freezer, Microwave/Hood, Gas Range/Oven
- Laundry: In Basement
Features
- Flooring: Tile, Laminate
- Basement: Partial
- Has fireplace: No
Interior area
- Total structure area: 2,000
- Total interior livable area: 2,000 sqft
- Finished area above ground: 1,000
Property
Parking
- Total spaces: 1
- Parking features: RV Access/Parking, Detached, Garage: Opener, Lights, Driveway: Concrete
- Garage spaces: 1
- Has uncovered spaces: Yes
Features
- Levels: One
- Stories: 1
- Patio & porch: Porch
Lot
- Size: 7,752 sqft
- Dimensions: 68 x 114
Details
- Parcel number: MI224050200050
- Zoning: R1
Construction
Type & style
- Home type: SingleFamily
- Property subtype: Single Family Residence
Materials
- Foundation: Concrete Perimeter
- Roof: Asphalt
Condition
- New construction: No
- Year built: 1957
Utilities & green energy
- Sewer: City
- Water: City
- Utilities for property: Cable Connected
Community & neighborhood
Location
- Region: Minot
Price history
| Date | Event | Price |
|---|---|---|
| 12/12/2024 | Sold | -- |
Source: | ||
| 10/4/2024 | Contingent | $237,500$119/sqft |
Source: | ||
| 10/4/2024 | Listed for sale | $237,500+18.8%$119/sqft |
Source: | ||
| 6/23/2014 | Sold | -- |
Source: Agent Provided | ||
| 5/23/2014 | Listed for sale | $199,900$100/sqft |
Source: Rockstar Real Estate, Inc. #141212 | ||
Public tax history
| Year | Property taxes | Tax assessment |
|---|---|---|
| 2024 | $2,491 -19.5% | $203,000 +2.5% |
| 2023 | $3,093 | $198,000 +3.7% |
| 2022 | -- | $191,000 +4.4% |
Find assessor info on the county website
Neighborhood: Oak Park
Nearby schools
GreatSchools rating
- 5/10Belair Elementary SchoolGrades: K-5Distance: 0.3 mi
- 5/10Erik Ramstad Middle SchoolGrades: 6-8Distance: 2.7 mi
- NASouris River Campus Alternative High SchoolGrades: 9-12Distance: 0.7 mi
Schools provided by the listing agent
- District: Minot #1
Source: Minot MLS. This data may not be complete. We recommend contacting the local school district to confirm school assignments for this home.
