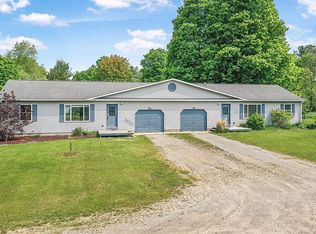Sold for $300,000
$300,000
200-202 Hassle Rd, Buckley, MI 49620
4beds
4baths
1,904sqft
Multi Family
Built in 2004
-- sqft lot
$304,000 Zestimate®
$158/sqft
$1,469 Estimated rent
Home value
$304,000
Estimated sales range
Not available
$1,469/mo
Zestimate® history
Loading...
Owner options
Explore your selling options
What's special
Exceptional opportunity located in charming Buckley. Well maintained duplex.Unit 200 updated in 2024 with paint, flooring, trim, light fixtures, fridge and front door. Each unit offers bright and open floor plan, cathedral ceilings, 2 bedrooms and 1.5 bathrooms. In unit washer and dryer. Slider door located off of dining area to rear yard. Homes are separated by individual one car garage providing a nice sound barrier and privacy for each unit. Take advantage of the ability to live in one unit and rent the other or rent out both units the choice is yours. Conveniently located walking/biking distance to all things in downtown Buckley and a short drive to Traverse City or Cadillac.
Zillow last checked: 8 hours ago
Listing updated: October 02, 2025 at 11:56am
Listed by:
Linda Schaub Cell:231-642-0342,
REO-TCRandolph-233022 231-946-4040
Bought with:
Kimberly Larkins, 6506045592
REO-TCFront-233021
Source: NGLRMLS,MLS#: 1931904
Facts & features
Interior
Bedrooms & bathrooms
- Bedrooms: 4
- Bathrooms: 4
Heating
- Forced Air, Propane
Appliances
- Included: Refrigerator, Oven/Range, Washer, Dryer
Features
- Cathedral Ceiling(s), Pantry, Ceiling Fan(s), Cable TV
- Windows: Blinds
- Basement: Crawl Space,Exterior Entry
- Has fireplace: No
- Fireplace features: None
Interior area
- Total structure area: 1,904
- Total interior livable area: 1,904 sqft
Property
Parking
- Parking features: One Car, Attached, Garage Door Opener, Concrete
Accessibility
- Accessibility features: Other
Features
- Levels: One
- Stories: 1
- Patio & porch: Deck
- Exterior features: Rain Gutters
- Fencing: Fenced
- Has view: Yes
- View description: Countryside View
- Waterfront features: None
Lot
- Size: 0.38 Acres
- Dimensions: 126 x 134
Details
- Additional structures: Shed(s)
- Parcel number: 2411B53110
- Zoning description: Multi-Family
- Other equipment: Dish TV
Construction
Type & style
- Home type: MultiFamily
- Architectural style: Ranch
- Property subtype: Multi Family
- Attached to another structure: Yes
Materials
- Frame, Vinyl Siding
- Foundation: Block
- Roof: Asphalt
Condition
- New construction: No
- Year built: 2004
Utilities & green energy
- Sewer: Private Sewer
- Water: Public
Community & neighborhood
Community
- Community features: None
Location
- Region: Buckley
- Subdivision: Metes & Bounds
Other
Other facts
- Listing agreement: Exclusive Right To Sell
- Price range: $300K - $300K
- Listing terms: Conventional,Cash
- Ownership type: Private Owner
- Road surface type: Gravel
Price history
| Date | Event | Price |
|---|---|---|
| 10/1/2025 | Sold | $300,000-4.8%$158/sqft |
Source: | ||
| 6/10/2025 | Price change | $315,000-4.2%$165/sqft |
Source: | ||
| 5/29/2025 | Price change | $328,900-1.8%$173/sqft |
Source: | ||
| 5/7/2025 | Price change | $334,900-2.3%$176/sqft |
Source: | ||
| 4/14/2025 | Price change | $342,900-1.4%$180/sqft |
Source: | ||
Public tax history
Tax history is unavailable.
Neighborhood: 49620
Nearby schools
GreatSchools rating
- 7/10Buckley Community SchoolsGrades: PK-12Distance: 0.3 mi
Schools provided by the listing agent
- District: Buckley Community School District
Source: NGLRMLS. This data may not be complete. We recommend contacting the local school district to confirm school assignments for this home.

Get pre-qualified for a loan
At Zillow Home Loans, we can pre-qualify you in as little as 5 minutes with no impact to your credit score.An equal housing lender. NMLS #10287.
