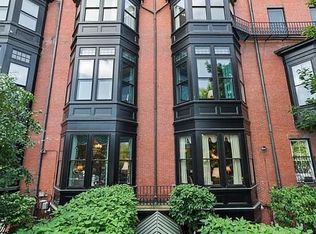Spanning two buildings is a Second, parlor and garden floor Maisonette. Architect Guy Grassi and interior designer Bunny Williams collaborated to create this very special space.Second floor includes 40' wide living room,large library, dining room , kitchen and spectacular Charles River Views perfect for entertaining. The residence offers phenomenally high ceilings, elevator to all 3 levels and a potential for 3 to 6 bedrooms. Additional features are garden patio and a large rooftop deck. Parlor level has private street entrance that gives one the feeling of a single family home and opens up to reception area that leads to the master suite. The suite consists of a library, master bedroom, huge master closets, washer/dryer, kitchenette, and large master bathroom with fireplace and Jacuzzi. Connected garden level may be accessed by a separate entrance and consists of a bedroom,living room, laundry, full kitchen and private stone and landscaped garden. 4 GarageTandem Parking.
This property is off market, which means it's not currently listed for sale or rent on Zillow. This may be different from what's available on other websites or public sources.

