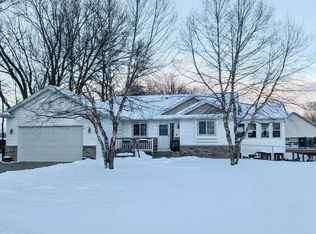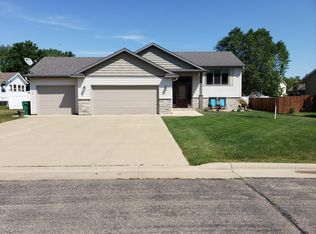Closed
$400,000
200 17th Pl SW, Austin, MN 55912
4beds
2,694sqft
Single Family Residence
Built in 2009
0.31 Acres Lot
$423,100 Zestimate®
$148/sqft
$2,346 Estimated rent
Home value
$423,100
Estimated sales range
Not available
$2,346/mo
Zestimate® history
Loading...
Owner options
Explore your selling options
What's special
Located on a quiet cul-de-sac in SW Austin, this stunning property boasts 4 bedrooms and 3 bathrooms within its 2597 finished square feet. The main floor features an open living, dining, and kitchen area perfect for entertaining, with a new gazebo and large deck off the dining area leading to a private hot tub.
On the main floor, you'll find 2 bedrooms and 2 bathrooms, while the lower level offers 2 additional bedrooms and a bathroom with heated floors. The lower level also provides an abundance of storage space.
This home has seen plenty of updates, including new kitchen counters, backsplash, fixtures, ceiling fans, a new fence, water heater, and so much more. As a bonus the three car garage and new 200 square foot shed provides ample room for your toys and tools!
Zillow last checked: 8 hours ago
Listing updated: May 06, 2025 at 06:34am
Listed by:
Mike Delhanty 507-440-9268,
Dwell Realty Group LLC
Bought with:
Debra L. Schmidt
Help-U-Sell Heritage Real Est.
Source: NorthstarMLS as distributed by MLS GRID,MLS#: 6634273
Facts & features
Interior
Bedrooms & bathrooms
- Bedrooms: 4
- Bathrooms: 3
- Full bathrooms: 2
- 3/4 bathrooms: 1
Bedroom 1
- Level: Main
- Area: 182 Square Feet
- Dimensions: 14x13
Bedroom 2
- Level: Main
- Area: 130 Square Feet
- Dimensions: 10x13
Bedroom 3
- Level: Lower
- Area: 182 Square Feet
- Dimensions: 14x13
Bedroom 4
- Level: Lower
- Area: 130 Square Feet
- Dimensions: 10x13
Dining room
- Level: Main
- Area: 121 Square Feet
- Dimensions: 11x11
Family room
- Level: Lower
- Area: 280 Square Feet
- Dimensions: 20x14
Kitchen
- Level: Main
- Area: 304 Square Feet
- Dimensions: 19x16
Living room
- Level: Main
- Area: 304 Square Feet
- Dimensions: 19x16
Heating
- Forced Air
Cooling
- Central Air
Appliances
- Included: Dishwasher, Disposal, Dryer, Gas Water Heater, Microwave, Range, Refrigerator, Washer
Features
- Basement: Block,Daylight,Drainage System,Egress Window(s),Finished,Full,Storage Space,Sump Pump
- Has fireplace: No
Interior area
- Total structure area: 2,694
- Total interior livable area: 2,694 sqft
- Finished area above ground: 1,347
- Finished area below ground: 1,250
Property
Parking
- Total spaces: 3
- Parking features: Attached
- Attached garage spaces: 3
- Details: Garage Dimensions (19x22)
Accessibility
- Accessibility features: None
Features
- Levels: One
- Stories: 1
- Has spa: Yes
- Spa features: Hot Tub
- Fencing: Vinyl
Lot
- Size: 0.31 Acres
- Dimensions: 56 x 120 x 92 x 120
- Features: Irregular Lot
Details
- Foundation area: 1347
- Parcel number: 346280220
- Zoning description: Residential-Single Family
Construction
Type & style
- Home type: SingleFamily
- Property subtype: Single Family Residence
Materials
- Vinyl Siding
- Roof: Asphalt
Condition
- Age of Property: 16
- New construction: No
- Year built: 2009
Utilities & green energy
- Electric: Circuit Breakers, 150 Amp Service
- Gas: Natural Gas
- Sewer: City Sewer/Connected
- Water: City Water/Connected
Community & neighborhood
Location
- Region: Austin
- Subdivision: Rosenthal 2nd Add
HOA & financial
HOA
- Has HOA: No
Price history
| Date | Event | Price |
|---|---|---|
| 2/28/2025 | Sold | $400,000-2.4%$148/sqft |
Source: | ||
| 1/17/2025 | Pending sale | $409,900$152/sqft |
Source: | ||
| 1/6/2025 | Price change | $409,900-2.4%$152/sqft |
Source: | ||
| 12/2/2024 | Listed for sale | $419,900+40%$156/sqft |
Source: | ||
| 6/7/2021 | Sold | $300,000$111/sqft |
Source: | ||
Public tax history
| Year | Property taxes | Tax assessment |
|---|---|---|
| 2024 | $4,112 +16.6% | $322,100 +11.3% |
| 2023 | $3,526 -8.7% | $289,300 |
| 2022 | $3,864 +20.7% | -- |
Find assessor info on the county website
Neighborhood: 55912
Nearby schools
GreatSchools rating
- NAWoodson Kindergarten CenterGrades: PK-KDistance: 0.4 mi
- 4/10Ellis Middle SchoolGrades: 7-8Distance: 1.4 mi
- 4/10Austin Senior High SchoolGrades: 9-12Distance: 1.1 mi

Get pre-qualified for a loan
At Zillow Home Loans, we can pre-qualify you in as little as 5 minutes with no impact to your credit score.An equal housing lender. NMLS #10287.
Sell for more on Zillow
Get a free Zillow Showcase℠ listing and you could sell for .
$423,100
2% more+ $8,462
With Zillow Showcase(estimated)
$431,562
