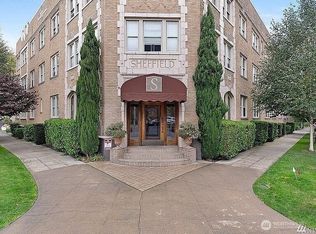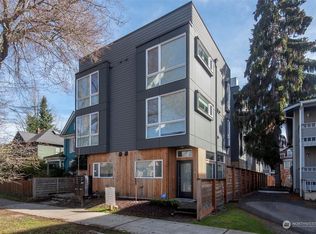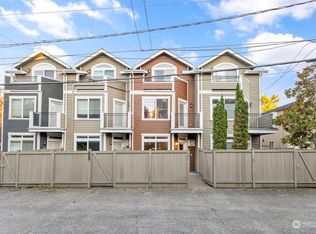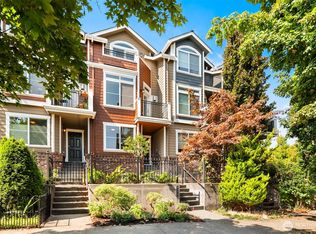Sold
Listed by:
Kelley Meister,
COMPASS,
Amie Stewart,
COMPASS
Bought with: Redfin
$525,000
200 17th Avenue E #302, Seattle, WA 98112
1beds
713sqft
Condominium
Built in 1929
-- sqft lot
$521,000 Zestimate®
$736/sqft
$2,293 Estimated rent
Home value
$521,000
$479,000 - $563,000
$2,293/mo
Zestimate® history
Loading...
Owner options
Explore your selling options
What's special
Built in 1929, the landmark Sheffield showcases style & grandeur from the beautifully maintained lobby to solid oak floors, mahogany millwork, French doors, coved ceilings, picture rails, & period hardware, yet updated in all the right ways for a vintage building-In-unit laundry, dishwasher & full-size appliances. This rare light-filled 3rd-floor unit overlooks the courtyard with Cascade views. Spacious open floor plan has big closets & bedroom is fit for a king (bed that is). Nice den/flex space perfect for WFH or guest room. Located on a tony North Capitol Hill Street close to the hustle: parks, museums, eateries, shops, & light rail, yet just out of the bustle for quiet restful sleep. Dedicated parking, strong HOA, rental & pet friendly.
Zillow last checked: 8 hours ago
Listing updated: July 21, 2025 at 04:04am
Listed by:
Kelley Meister,
COMPASS,
Amie Stewart,
COMPASS
Bought with:
Kiley Lazarus, 20107355
Redfin
Source: NWMLS,MLS#: 2374344
Facts & features
Interior
Bedrooms & bathrooms
- Bedrooms: 1
- Bathrooms: 1
- Full bathrooms: 1
- Main level bathrooms: 1
- Main level bedrooms: 1
Primary bedroom
- Level: Main
Bathroom full
- Level: Main
Den office
- Level: Main
Entry hall
- Level: Main
Kitchen with eating space
- Level: Main
Living room
- Level: Main
Utility room
- Level: Main
Heating
- Radiator, Electric
Cooling
- None
Appliances
- Included: Dishwasher(s), Disposal, Dryer(s), Microwave(s), Refrigerator(s), Stove(s)/Range(s), Washer(s), Garbage Disposal, Water Heater: Central Boiler, Water Heater Location: Basement, Cooking - Electric Hookup, Cooking-Electric, Dryer-Electric, Washer
- Laundry: Electric Dryer Hookup, Washer Hookup
Features
- Flooring: Ceramic Tile, Hardwood
- Doors: French Doors
- Windows: Insulated Windows, Coverings: Shades
- Has fireplace: No
Interior area
- Total structure area: 713
- Total interior livable area: 713 sqft
Property
Parking
- Total spaces: 1
- Parking features: Common Garage
- Garage spaces: 1
Features
- Levels: One
- Stories: 1
- Entry location: Main
- Patio & porch: Cooking-Electric, Dryer-Electric, End Unit, French Doors, Insulated Windows, Washer, Water Heater
- Has view: Yes
- View description: Territorial
Lot
- Features: Corner Lot, Curbs, Paved, Sidewalk
Details
- Parcel number: 7732050120
- Special conditions: Standard
Construction
Type & style
- Home type: Condo
- Property subtype: Condominium
Materials
- Brick
- Roof: Flat,Torch Down
Condition
- Year built: 1929
- Major remodel year: 1929
Utilities & green energy
- Electric: Company: Seattle Public Utilities
- Sewer: Company: HOA
- Water: Company: HOA
- Utilities for property: Xfinity
Green energy
- Energy efficient items: Insulated Windows
Community & neighborhood
Security
- Security features: Fire Sprinkler System
Community
- Community features: Elevator, Lobby Entrance
Location
- Region: Seattle
- Subdivision: Capitol Hill
HOA & financial
HOA
- HOA fee: $630 monthly
- Services included: Central Hot Water, Common Area Maintenance, Earthquake Insurance, Maintenance Grounds, Sewer, Water
- Association phone: 206-276-3089
Other
Other facts
- Listing terms: Cash Out,Conventional
- Cumulative days on market: 4 days
Price history
| Date | Event | Price |
|---|---|---|
| 6/20/2025 | Sold | $525,000$736/sqft |
Source: | ||
| 5/25/2025 | Pending sale | $525,000$736/sqft |
Source: | ||
| 5/22/2025 | Listed for sale | $525,000-1.9%$736/sqft |
Source: | ||
| 9/23/2021 | Sold | $535,000+3.9%$750/sqft |
Source: | ||
| 2/18/2020 | Sold | $515,000$722/sqft |
Source: | ||
Public tax history
| Year | Property taxes | Tax assessment |
|---|---|---|
| 2024 | $3,958 -12.2% | $419,000 -14% |
| 2023 | $4,508 +11.8% | $487,000 +0.4% |
| 2022 | $4,032 -1.4% | $485,000 +7.1% |
Find assessor info on the county website
Neighborhood: Capitol Hill
Nearby schools
GreatSchools rating
- 9/10Stevens Elementary SchoolGrades: K-5Distance: 0.8 mi
- 7/10Edmonds S. Meany Middle SchoolGrades: 6-8Distance: 0.3 mi
- 8/10Garfield High SchoolGrades: 9-12Distance: 1.1 mi
Schools provided by the listing agent
- Elementary: Stevens
- Middle: Meany Mid
- High: Garfield High
Source: NWMLS. This data may not be complete. We recommend contacting the local school district to confirm school assignments for this home.

Get pre-qualified for a loan
At Zillow Home Loans, we can pre-qualify you in as little as 5 minutes with no impact to your credit score.An equal housing lender. NMLS #10287.
Sell for more on Zillow
Get a free Zillow Showcase℠ listing and you could sell for .
$521,000
2% more+ $10,420
With Zillow Showcase(estimated)
$531,420


