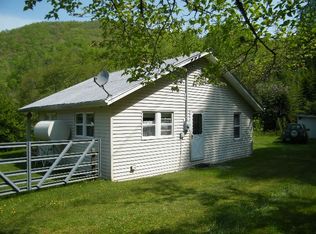Well maintained 3 bedroom, 2 bath home overlooking a pastoral setting, a noisy creek and no deed restrictions! Main level living with spacious kitchen, breakfast bar and dining area. Cozy living room that is adjacent to the covered screened-in porch. Nice master bedroom with ensuite bath, with 2 additional bedrooms and 2nd bath. Partial basement with interior access with washer and dryer, one car basement garage and tons of storage. Exterior features large attached side deck, beautiful stone walk-way, large yard for the kids and a garden, long range views, no deed restrictions (bring your chickens) and is being sold fully furnished!
This property is off market, which means it's not currently listed for sale or rent on Zillow. This may be different from what's available on other websites or public sources.
