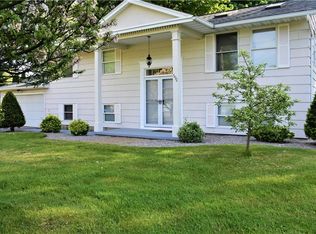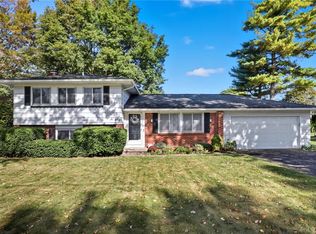ranch home for single floor living. 3 bdrms, living and dining room with wall to wall carpeting all over hardwood floors. Eat-in kitchen with ceramic backsplash and NEW laminate flooring just put down in July 2021. Oak cupboards, appliances included. Sliding door in dining room exits to 19-4 x 16-4 deck. Spacious family room with wall to wall carpeting with bay window and wood burning fireplace. Bathrooms with ceramic floors, vanities and vent fans. Basement has a finished room which is great for versatile uses. Good mechanics. Forced air gas furnace 90% efficient. Central air 2015, Hot water heater 2017. Roof 2006. Nice part fenced yard with flowering plants. Large 10 x 20 shed. Good location close to Town Park and easy access to 390. Whole package is a nice offering! Please allow 24hrs for Life of Offers.
This property is off market, which means it's not currently listed for sale or rent on Zillow. This may be different from what's available on other websites or public sources.

