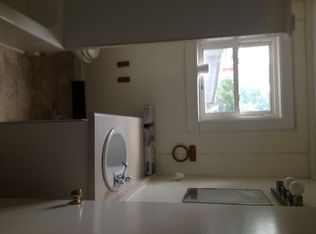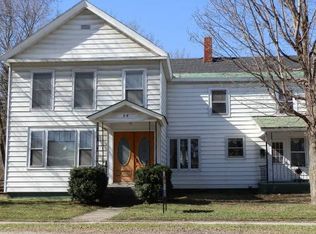This move in ready Swanton Village home is one you donât want to miss! Quaint and full of updates it has so much to offer, including hardwood floors, fresh paint throughout, a new furnace, new roof and newer windows, just to name a few! With over 2,600 square feet youâll enjoy the spacious and flexible floor plan, and with four bedrooms and two bathrooms there is plenty of room for the entire family! The adorable covered front porch welcomes you as you walk into the formal dining area, which opens to both the kitchen and living room. The living room features two large windows that allow tons of natural light to pour in. The expansive kitchen offers plenty of cabinet and storage space as well as great breakfast bar and newer stainless steel appliances. Completing the first floor is the full bath and mudroom that leads out to the attached two car garage which is yet another wonderful feature of this home! Upstairs all three bedrooms are generously sized with large closets and the expansive master suite features a spacious sitting area, his and hers closets, a cozy en suite and a private deck. The backyard is fully fenced, providing great privacy and a safe space for the kids or pets to run and play! This home is conveniently located with interstate access just two minutes away, and all of Swantonâs best amenities right outside your door! This cute and charming home will not last long, so come see it in person to fully appreciate all it has to offer! Showings delayed to 8/15.
This property is off market, which means it's not currently listed for sale or rent on Zillow. This may be different from what's available on other websites or public sources.

