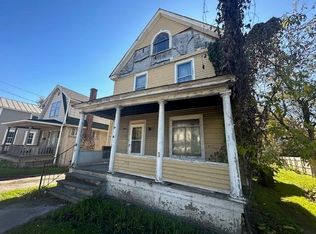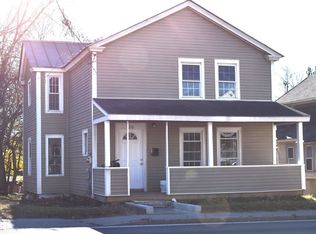Closed
Listed by:
Betsy Adamovich,
Real Broker LLC 855-450-0442
Bought with: Four Seasons Sotheby's Int'l Realty
$242,500
20 Woodstock Avenue, Rutland City, VT 05701
3beds
1,666sqft
Single Family Residence
Built in 1900
10,019 Square Feet Lot
$247,300 Zestimate®
$146/sqft
$2,404 Estimated rent
Home value
$247,300
$200,000 - $307,000
$2,404/mo
Zestimate® history
Loading...
Owner options
Explore your selling options
What's special
**Large concession toward closing costs offered!** Welcome to 20 Woodstock Avenue, a timeless 3-bedroom, 2.25-bathroom home filled with character, charm, and a rich sense of history. Built in 1900 and lovingly maintained, this home offers intricate details rarely found today — from the glass-paned swinging French doors and gleaming hardwood floors to original hardware and a stunning built-in hutch with leaded glass doors. The kitchen features a spacious walk-in butler’s pantry and a beautifully preserved vintage Kelvinator electric stove, adding a distinctive touch to the space. Each level offers a full bathroom, with an additional quarter bath on the main floor for guests. Outside, you'll find a large covered porch perfect for relaxing or entertaining, a gated driveway, and a fully fenced backyard. Light fixtures like the elegant Art Deco-inspired dining room chandelier further enhance the home's unique appeal. Ideally located near local businesses, shops, and restaurants, this property combines classic beauty with everyday convenience — a true Rutland City gem.
Zillow last checked: 8 hours ago
Listing updated: July 25, 2025 at 03:16pm
Listed by:
Betsy Adamovich,
Real Broker LLC 855-450-0442
Bought with:
Susan Bishop
Four Seasons Sotheby's Int'l Realty
Source: PrimeMLS,MLS#: 5038092
Facts & features
Interior
Bedrooms & bathrooms
- Bedrooms: 3
- Bathrooms: 3
- Full bathrooms: 2
- 1/4 bathrooms: 1
Heating
- Radiator
Cooling
- None
Appliances
- Included: Dishwasher, Dryer, Refrigerator, Washer, Electric Stove, Electric Water Heater, Heat Pump Water Heater, Vented Exhaust Fan
- Laundry: In Basement
Features
- Ceiling Fan(s), Dining Area, Natural Light, Natural Woodwork, Walk-in Pantry
- Flooring: Vinyl, Wood
- Windows: Blinds, Window Treatments
- Basement: Concrete Floor,Full,Insulated,Interior Stairs,Storage Space,Unfinished,Interior Access,Exterior Entry,Interior Entry
- Attic: Attic with Hatch/Skuttle
Interior area
- Total structure area: 2,607
- Total interior livable area: 1,666 sqft
- Finished area above ground: 1,666
- Finished area below ground: 0
Property
Parking
- Parking features: Gated, Gravel, Driveway
- Has uncovered spaces: Yes
Accessibility
- Accessibility features: 1st Floor Full Bathroom, 1st Floor Hrd Surfce Flr
Features
- Levels: Two
- Stories: 2
- Patio & porch: Covered Porch
- Exterior features: Garden
- Fencing: Dog Fence,Full
Lot
- Size: 10,019 sqft
- Features: City Lot, Level, Major Road Frontage, Sidewalks, Street Lights, In Town, Near Shopping, Near Skiing, Near Public Transit, Near Hospital, Near School(s)
Details
- Parcel number: 54017010989
- Zoning description: GB-WA
Construction
Type & style
- Home type: SingleFamily
- Architectural style: Gambrel
- Property subtype: Single Family Residence
Materials
- Wood Frame
- Foundation: Other
- Roof: Shingle
Condition
- New construction: No
- Year built: 1900
Utilities & green energy
- Electric: Circuit Breakers
- Sewer: Public Sewer
- Utilities for property: Cable Available, Phone Available, Fiber Optic Internt Avail
Community & neighborhood
Security
- Security features: Carbon Monoxide Detector(s), Smoke Detector(s)
Location
- Region: Rutland
Other
Other facts
- Road surface type: Paved
Price history
| Date | Event | Price |
|---|---|---|
| 7/25/2025 | Sold | $242,500$146/sqft |
Source: | ||
| 6/3/2025 | Price change | $242,500-4%$146/sqft |
Source: | ||
| 4/26/2025 | Listed for sale | $252,500+1%$152/sqft |
Source: | ||
| 4/4/2024 | Sold | $250,000-15.1%$150/sqft |
Source: | ||
| 1/30/2024 | Listed for sale | $294,500-0.1%$177/sqft |
Source: | ||
Public tax history
| Year | Property taxes | Tax assessment |
|---|---|---|
| 2024 | -- | $112,600 |
| 2023 | -- | $112,600 |
| 2022 | -- | $112,600 |
Find assessor info on the county website
Neighborhood: Rutland City
Nearby schools
GreatSchools rating
- 4/10Rutland Intermediate SchoolGrades: 3-6Distance: 0.5 mi
- 3/10Rutland Middle SchoolGrades: 7-8Distance: 0.5 mi
- 8/10Rutland Senior High SchoolGrades: 9-12Distance: 1 mi
Schools provided by the listing agent
- District: Rutland City School District
Source: PrimeMLS. This data may not be complete. We recommend contacting the local school district to confirm school assignments for this home.

Get pre-qualified for a loan
At Zillow Home Loans, we can pre-qualify you in as little as 5 minutes with no impact to your credit score.An equal housing lender. NMLS #10287.

