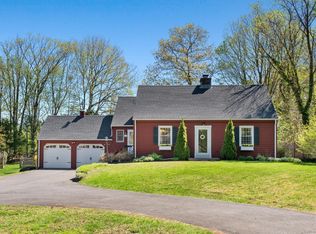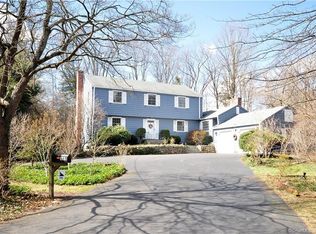Sold for $551,000
$551,000
20 Woodruff Road, West Hartford, CT 06107
3beds
2,231sqft
Single Family Residence
Built in 1953
0.42 Acres Lot
$619,400 Zestimate®
$247/sqft
$3,704 Estimated rent
Home value
$619,400
$582,000 - $663,000
$3,704/mo
Zestimate® history
Loading...
Owner options
Explore your selling options
What's special
Classic New England charm and modern updates abound in this Cape Cod-style home! Set back from the road on a sizable landscaped lot, the home is much larger than it first appears. The sun-filled living room features a picture window, hardwood floors, and a cozy fireplace with built-in bookshelves. The sizable kitchen with granite counters and stainless steel appliances opens to a skylit family room allowing the chef to work with friends or family nearby. A first-floor bedroom and full bath offer the convenience of one-level living if desired, while a second full bath and two additional bedrooms are upstairs. The fenced-in backyard provides a private retreat, with a large deck accessible via French doors in the family room. Homeowner upgrades include a new roof (2018), a high-efficiency gas furnace and tankless hot water heater (2020), new air conditioning (2018), upgrade to 200 amp electrical (2018), and an irrigation system (2021). Solar panels were added in 2019 and are fully owned, meaning you can realize electrical savings immediately! Enjoy optional membership in the neighboring Woodridge Association (Woodridge Lake and Wood Pond), featuring activities like fishing, sailing, canoeing, and swimming at the private beach. You will also be minutes from Cornerstone Aquatics Center, Veterans Memorial Skating Rink, and Buena Vista Golf Course. A perfect blend of comfort and location-don't miss this West Hartford gem!
Zillow last checked: 8 hours ago
Listing updated: April 18, 2025 at 07:28pm
Listed by:
Deb Cohen 860-461-5930,
Coldwell Banker Realty 860-231-2600
Bought with:
Annie Gura, REB.0792699
Coldwell Banker Premier Real Estate
Source: Smart MLS,MLS#: 24081103
Facts & features
Interior
Bedrooms & bathrooms
- Bedrooms: 3
- Bathrooms: 2
- Full bathrooms: 2
Primary bedroom
- Features: Hardwood Floor
- Level: Main
Bedroom
- Features: Hardwood Floor
- Level: Upper
Bedroom
- Features: Hardwood Floor
- Level: Upper
Dining room
- Features: Hardwood Floor
- Level: Main
Family room
- Features: Skylight, Vaulted Ceiling(s), Balcony/Deck, French Doors
- Level: Main
Kitchen
- Features: Granite Counters, Kitchen Island, Tile Floor
- Level: Main
Living room
- Features: Bookcases, Fireplace, Hardwood Floor
- Level: Main
Heating
- Baseboard, Forced Air, Electric, Natural Gas
Cooling
- Central Air
Appliances
- Included: Oven/Range, Microwave, Range Hood, Refrigerator, Dishwasher, Disposal, Washer, Dryer, Gas Water Heater, Tankless Water Heater
- Laundry: Lower Level
Features
- Doors: French Doors
- Basement: Full,Heated,Interior Entry,Partially Finished
- Attic: Access Via Hatch
- Number of fireplaces: 1
Interior area
- Total structure area: 2,231
- Total interior livable area: 2,231 sqft
- Finished area above ground: 1,854
- Finished area below ground: 377
Property
Parking
- Total spaces: 1
- Parking features: Attached, Garage Door Opener
- Attached garage spaces: 1
Features
- Patio & porch: Deck
- Exterior features: Rain Gutters, Garden, Underground Sprinkler
- Fencing: Wood,Full,Chain Link
- Waterfront features: Association Optional
Lot
- Size: 0.42 Acres
- Features: Level, Cleared
Details
- Additional structures: Shed(s)
- Parcel number: 1912125
- Zoning: R-10
Construction
Type & style
- Home type: SingleFamily
- Architectural style: Cape Cod
- Property subtype: Single Family Residence
Materials
- Shake Siding, Wood Siding
- Foundation: Concrete Perimeter
- Roof: Asphalt
Condition
- New construction: No
- Year built: 1953
Utilities & green energy
- Sewer: Public Sewer
- Water: Public
Green energy
- Energy generation: Solar
Community & neighborhood
Community
- Community features: Library, Park, Public Rec Facilities, Shopping/Mall
Location
- Region: West Hartford
Price history
| Date | Event | Price |
|---|---|---|
| 4/18/2025 | Sold | $551,000+14.8%$247/sqft |
Source: | ||
| 3/25/2025 | Pending sale | $479,900$215/sqft |
Source: | ||
| 3/21/2025 | Listed for sale | $479,900+57.3%$215/sqft |
Source: | ||
| 2/28/2018 | Sold | $305,000-4.7%$137/sqft |
Source: | ||
| 1/9/2018 | Pending sale | $319,900$143/sqft |
Source: RE/MAX Premier REALTORS #G10220829 Report a problem | ||
Public tax history
Tax history is unavailable.
Find assessor info on the county website
Neighborhood: 06107
Nearby schools
GreatSchools rating
- 6/10Wolcott SchoolGrades: K-5Distance: 1.3 mi
- 6/10Sedgwick Middle SchoolGrades: 6-8Distance: 1.2 mi
- 9/10Conard High SchoolGrades: 9-12Distance: 0.9 mi
Schools provided by the listing agent
- Elementary: Wolcott
- High: Conard
Source: Smart MLS. This data may not be complete. We recommend contacting the local school district to confirm school assignments for this home.

Get pre-qualified for a loan
At Zillow Home Loans, we can pre-qualify you in as little as 5 minutes with no impact to your credit score.An equal housing lender. NMLS #10287.

