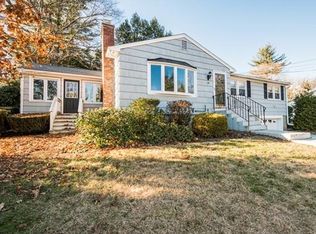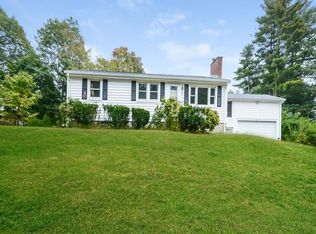Sun-washed ranch with full basement, garage & 2 fireplaces is ideally located in this quiet neighborhood. We think you are going to adore the freshly-refinished hardwood floors, living room with FP, family room with sunny windows on three sides, screened-in porch, & open deck! Truly-move in ready and offering plenty of space for hobbies, work from home, or crafts in the immaculate basement. You may want to consider finishing the area in the basement with the 2nd fireplace as a sophisticated work-from-home space! For day-to-day living, entering through the oversized garage would allow you to use some of the basement space as a desirable mudroom entrance. Quality features include long-life metal roof, whole-house gen, & beautiful landscape/hardscape of retaining walls and front steps. Indoor/outdoor space flows seamlessly from the dining area to the screened porch & from the family room to the open deck. With a fenced, level back yard and shed, the outdoor space earns an A+ rating!
This property is off market, which means it's not currently listed for sale or rent on Zillow. This may be different from what's available on other websites or public sources.

